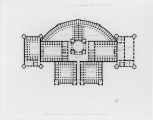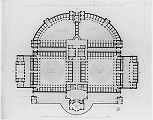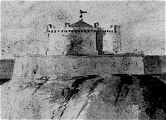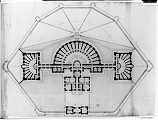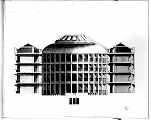|
|||||||||||||||||||||||||||||||||||||
|
This part of this study of the Edinburgh Bridewell looks at Robert
Adam's different design solutions for the building. From the
surviving drawings, we know that there were (at least) seven
different designs, the earliest of these being in a classical style.
The development of the designs through different stages can be seen
and followed in a (more or less) linear fashion from these drawings.
Of particular interest is Adam's switch from a classical solution to
his Castle Style for the later designs. He generally reserved this
style for private mansions, the fortified elements such as
battlements, bartizans and machicolation being entirely decorative,
redolent with romantic connotations, for what are essentially
classical buildings. The Bridewell is the only use by Adam of the
Castle Style for a public building. The choice of style and the
as-built design solution for this prison was made after much deliberation.
Click on a thumbnail below to see a large image. |
|||||||||||||||||||||||||||||||||||||
|
|
|||||||||||||||||||||||||||||||||||||
|
While not critical to this study (and contrary to previous commentary) it is thought that Castle Style Scheme 2 predates the Castle Style Schemes 3 & 4. Since none of these drawings are dated by month, it is not possible to be definitive. There are several reasons for thinking that Scheme 2 is an earlier design. Working closely with the drawings at a detailed level in order to create the computer models revealed inconsistencies in this set of drawings that do not occur in Schemes 3 & 4. For example in the (extant) drawings for this scheme, the staircase from the basement to the exercise courtyards does not work correctly in section, but does in Schemes 3 and 4. It seems unlikely that the same mistakes would be made twice. In addition this Scheme 2 is more "nebulous", more idealised, particularly in the plan form of the external enclosure, which does not in any way address site irregularities. It also does not properly realise the Panopticon concept. It is suggested here that this design may have been a "first attempt" at incorporating these ideas. |
|||||||||||||||||||||||||||||||||||||
|
|
|||||||||||||||||||||||||||||||||||||
|
|
|||||||||||||||||||||||||||||||||||||
