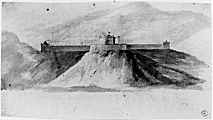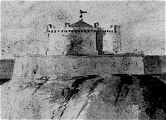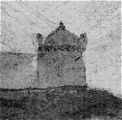|
|||||||||||||||||||||||||||||||||||||
This pen and wash drawing of an elevation for a scheme for the
Bridewell has no accompanying plan. There may never have been a plan
and this may be a concept sketch. The design is for a fortified
Castle Style building.
The lower walls of the prison/fortress link with and unite the
central keep and end pavilions, at the same time acting as a foil to
their mass, height and detail. The walls are battered and pierced at
regular intervals by minimal openings, reminiscent of gun embrasures. The circular keep is also immediately reminiscent of other buildings by Adam, including the circular tower of Culzean Castle, the design for the Tea House at Auchincruive, and of the hemisphere or drum of the castellated scheme(s) for the Bridewell, as built.
The end pavilions, terminating the elevation are created either by a projection of the gable end of the side accommodation blocks, or possibly (as in one of the two classical designs) by a separate pavilion building forward of the main wall. The Castle Style elements of overhanging battlement, machicolation and bartizans can be identified. This design may not have resolved (or even attempted to address) any of the design issues of the internal planning of the prison. Without accompanying plans it is impossible to say. The drawing may however represent a key stage in the process of reaching the design that was used for this building. It marks a change of approach, a switch of concept from classical Roman palace/farm to fortified castle bastion. In this respect it is worth noting that prior to this date the Adam practice had not used the Castle Style for the design of any public building other than bridges. They reserved it mainly for country houses. The language of fortification in this context however works on many levels. The reasons are similar to those that made it a suitable language for country houses. Aesthetically the style (as the drawing shows) enhances a "sublime" location. It gives a look of permanence, endurance and antiquity to the building. Obviously in this context it is a language redolent of the power and authority of the state. There may have been a more chilling practical reason for designing the building as a fortification. Not only was this building required to keep people in, but also to keep them out. The building did need to be, and was designed to be defensible. All of the castellated versions of the Bridewell show an external path around the outer wall with a secondary wall, railings and pillboxes. One of the later plans, which is a revision including major cost cuts of an earlier plan, still includes these works with a note on the drawing "A walk with Wooden Pallisades with Centinel Boxes on the Angles for guarding the outsides of the Walls, to prevent attacks from without or getting over the walls from Within" This requirement may well be a reflection of Scotland's political scene at the time and the state of mind of the authorities. When Adam started the designs for the Bridewell he had not come across Jeremy Bentham's Panopticon concept. The Panopticon concept, put simply, is for a circular prison building with a central room from which all cells are visible making supervision far easier. The cylindrical keep in this drawing is too small for it to be an attempt to incorporate Panopticon concepts into this design. This drawing suggests that even before he knew about Bentham's idea, Adam was already thinking of using cylindrical forms. The Panopticon concept must have chimed very well with this. The next design combined Bentham's functional Panopticon principals with the architectural style and geometric concepts explored in this drawing. click BACK to select the next essay |
|||||||||||||||||||||||||||||||||||||
|
|
|||||||||||||||||||||||||||||||||||||
|
|
|||||||||||||||||||||||||||||||||||||


