|
This design consists of three separate main blocks, each with an
entrance gate, within an arrangement of exercise yards contained
within a perimeter wall. The two side blocks or wing buildings mirror
each other about the North-South axis of the larger central block.
The symmetrical geometric arrangement of the exercise yards and the
perimeter wall is reminiscent of drawings of Renaissance forts.
|
Bridewell |
Design Drawings in Sir John Soane's Museum |
|
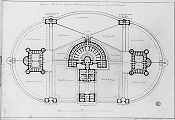 |
Fig1. Ground Floor Plan. The regular idealised form of this
plan suggests that this is an early proposal, not designed for a
specific site. The idealised plan form echoes Renaissance plans for
fortifications. Looking at the design in this abstract way would have
allowed an easier analysis of the requirements and possibilities for
the disposition of the courtyards around the building. |
|
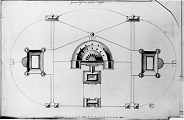 |
Fig 2. Roof Plan. There are rooflights over the
central half cylinder atrium space of the main prison block, as well
as over the corridor between the outer and inner rows of cells. There
is are no rooflights or indeed roof shown over the courtyard to the
two side blocks. In this case the cells, opening to galleries around
the courtyards would have been very cold in winter. |
|
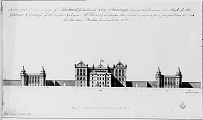 |
Fig 3. North Elevation. The centre block is the main
prison. The wing buildings are a Bedlam (lunatic asylum) on the left
and Debtors jail on the right. These are linked into the composition
by the high perimeter and courtyard walls. The turrets of the wing
blocks are visual references to the nearby Palace of Holyrood House. |
|
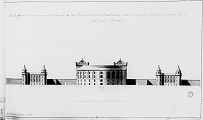 |
Fig 4. South Elevation. The half cylinder cell block
is immediately reminiscent of elements of other Castle Style
buildings by Adam in Scotland, such as the drum tower of Culzean
Castle. It is also mirrors the great bastion of Edinburgh Castle
across the valley. |
|
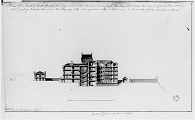 |
Fig 5. North South Section. For invisible inspection
to work, it is necessary for the observer to be able see into all the
cells. In this design the inspection lodge room could only monitor
the inner ring of cells. Also the benefit of cross ventilation
through the cell block was lost. |
Central Block
Of all the drawings that survive, the centre block of this design
most closely resembles the Bridewell as built. It is from the design
drawings for the exterior of this building that a computer model has
been created. Computer visualisation generated from this can be seen
at the end of this essay. The centre block is a half cylinder in
plan, and has an internal full height light well that is top lit. An
inner ring of cells look out into this. These cells, which are the
day cells for working in, form tiers of arched openings seperated
from the internal space by iron railings only. Being open these rooms
could be easily supervised from the inspcetion lodge, at the centre
of the have produced a dramatic internal space. The outer ring of
cells are the sleeping cells. Between the two rows of cells is an
internal top lit corridor.
On the North side (towards the bottom edge in these drawings) of the
centre block and accessed by a stair leading up from the entrance
courtyard, is the Governor's House. This is a substantial building.
This design shows two separate apartments, with mirrored dining and
drawing rooms on either side of the central corridor, presumably for
a Prison Governor and Deputy.
|
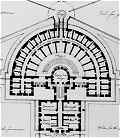 |
Fig 6 Plan of Central Block, detail of Fig 1 above. The
central block comprises three main elements, the ring of cells, the
Inspection Lodge and the Governor's House, linked by circulation
areas containing stairs. The top lit, full height, half cylindrical
internal courtyard would have been an impressive though probably
noisy space. |
|
 |
Fig 7. N.S. Section through Cellblock, detail of Fig 5 above. This
section shows the half level relationship between the Inspection
lodge and the floor levels of the cellblock. It also shows the arched
opening to each day cell opening onto the full height space of the
central light well, forming an extraordinary tiered arcade. The
corridor between the inner and outer rings of cells has grills at
each floor level to allow light down to the lower levels, and
possibly heat up to the upper levels |
The Governor's House is linked to the main jail by a connecting
corridor that also contains a primary staircase (probably intended
for staff only) linking all floors of the building.
From the South landing of this stair each level of the Inspection Lodge
with its semicircular wall facing the ring of cells, is accessed. The
Inspection Lodge is an implementation of Jeremy
Bentham's Panopticon concepts in this design. From the
Inspection Lodge an observer at any level can maintain invisible
supervision of two levels of the inner ring of cells, which were
intended for prisoners to work in during the day, with several
prisoners in each. The outer ring contains sleeping cells for single
prisoners. The corridor between, marked on the plan "passage
between the sleeping and working cells", curves around with
the cell block, terminating on the North side in what appears to be a
toilet without a door, presumably for turnkeys. The windows of the
Inspection Lodge splay out from a narrow slit on the observers side,
to allow maximum angle for viewing cells from each window position.
The intention would have been to keep the inside of the Lodge in
darkness so that "invisible inspection" could be
maintained. Again the design of these windows is crude in comparison
to the later designs.
It should be noted that while this arrangement is clearly derived
from Bentham's Panopticon, it does not fully implement the Panopticon
concept, which required that all cells be visible from the
Inspection Lodge. The double ring of cells separated by a corridor
also compromises his idea that cross ventilation was essential for
health. This was particularly since the doors to the corridor from
the inner and outer cells were not opposite each other. None the less
it was an arrangement very similar to this that was built. The
various faults were reported in a letter
to Bentham from Samuel Romilly who visited the building under
construction in 1793.
On either side of the link section, projecting North from the main
cell block, are yet more cells, bringing the total number at each
level in the centre block to 36 sleeping and 13 working cells. The
section shows five levels, but a report
of the building in use mentions that the upper level was used as
a hospital and for storage.
The arrangement of the stairs in this version of the Bridewell design
is awkward and confirms that this is a preliminary design drawing.
Each floor of the cell block and the Governor's House are at roughly
the same level, but the Inspection Lodge floors are set half a level
below to allow two levels of cells to be supervised from one level of
the Inspection Lodge. The main staff stair mentioned above therefore
has to have half landings at the level of the Inspection Lodge floor,
but then an additional set of stairs, wrapping around the Inspection
Lodge, is required to give access back up to the main cell block
floor level. This "down-then-up" arrangement of a main
circulation route is very awkward and is dropped in later designs. In
this design there is yet another set of stairs on either side,
intended for prisoners, by which they are taken down into the
basement and thence via a subterranean passage to the exercise yards
on the South side of the building. There is no drawing showing this
passage for this design, but the intention can be assumed from the
steps leading up around the Inspection lodge to the South. A similar
arrangement is used in Castle Style Scheme 3 and Castle
Style Scheme 4.
The roof plan (Fig 2) for this design shows rooflights over the
five-storey full height half-cylindrical space between the inspection
lodge and the inner ring of cells. There are also rooflights over the
corrridor between the inner and outer ring of cells, and the section
(Fig. 5 & 7) shows openings at each floor level below these.
Presumably these would have been grated over and the intention was to
allow some natural light to reach the lowest corridor, though light
levels here would have been very low.
At the level of the lowest tier of cells, curved pews are shown and
there is a pulpit accessed by stairs that follow the curve of the
wall of the inspection lodge cylinder. It was from the pulpit that
prisoners in the central block were to be given their moral
instruction, not apparently while occupying the pews, which were to
be for visitors, but listening from within the inner ring of cells.
The Wing Blocks
The East wing is for Bedlamites (lunatics) and the West for debtors.
Each wing has its own separate entrance gate, with a ramp leading
down to a walled entrance courtyard. Each of the wing blocks is
divided into two halves by a wall running east west, separating male
and female inmates. Within each is an internal courtyard with
galleries, off which the cells open. It is not clear if the courtyard
was intended to be glazed over. The roof plan appears to show the
courtyard open to the sky, which would have made the cells very cold
in winter.
|
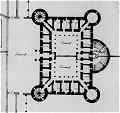 |
Fig 8. Plan of Debtor's Jail, detail of Fig 1 above. The
Bedlam was a mirror image of this plan. The wall running between the
North and South halves of the building separates male and female
prisoners, and is taken across the galleried courtyard and even
through the chapel, but not the pulpit! The entrance portico can be
seen on the East side. |
At the corners of each block is a circular turret, which seem to have
been intended to echo the turrets of the Palace of Holyrood House to
the South East, visible from the site. (See the essay Holyrood
Gates and a Fortified Bridge) In each wing block two of
these turrets contain spiral stairs. In the Bedlam the other two
turrets are marked for nurses and in the Debtors Jail appear to be
cells. At roof level the turrets terminate in a conical roof which
also provides a shelter for a guard or sentry post.
Wing Block Chapel. The plan of both wing blocks shows a
semicircular chapel located on the external (perimeter wall) side.
Internally each chapel has a curious arrangement whereby the space
itself is divided in two (presumably to separate male and female
inmates) but the preacher from his pulpit can see and simultaneously
address both audiences. It should be noted that neither the North nor
the South elevations (Figures 3 and 4) show the chapels. This is
perhaps another indication that these are early drawings, in a state
of flux, or possibly that there was another design, the drawings for
which are now lost.
Perimeter Wall, Entrance Gates and Exercise Yards
Gatehouses on the North side provide access to the different parts of
the complex. The two side gatehouses are for the Bedlam (lunatic
asylum) to the East and the Debtors prison for men and women to the
West. The central gatehouse provides access to the main prison and
Governor's House. By having separate access, separate buildings and
separate exercise yards, the main division of different classes of
inmates, Debtors, Felons and Bedlams, never came in contact with each
other. "Felons" could therefore not exercise any influence
over other types of prisoners. The different exercise yards to the
South of the main block, for Youth, Women and Men, show that the
premise of this design was that there would be a further sub-division
of the classes of prisoners housed in this block.
Main Gate
The centre gatehouse, marked "Main Gate and Lodge to the Bridewell"
leads to a walled courtyard. From this a pair of curved formal steps
lead up to a landing outside the main entrance to the Governor's
house. While not shown on this plan, the front elevation (Fig 3) and
North-South Section (Fig 5) show an arched doorway below this, with
steps leading down to a basement area. It was presumably by this that
all prisoners except debtors or bedlamites were to be admitted to the
central prison block. At the basement level they would be at the same
level as the lowest ring of cells.
|
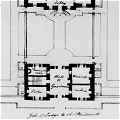 |
Fig 9. Plan of "Main Gate and Lodge to the Bridewell".
Detail of Fig 1 above. Off the central "Hall and
Guardroom" is the parlour and on the South side a "Fumigatory
room". Between these a stair gives access to the upper level.
On the right opposite, is a room marked "Washouse" |
Side Gates
The side gates are drawn as mirror images of each other. The West
Side gate is marked "Gate and Lodge to Prison", the
East Side Gate is marked "Gate and Lodge to Bedlam".
|
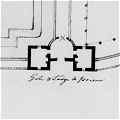 |
Fig 10. Plan of "Gate
and Lodge to Prison". Detail of Fig 1
above. The side gates consist of two castellated towers linked by
a screen wall. A second curved wall behind forms an entrance
courtyard. A turnstile gives access to the ramp leading down to the
Debtors Jail, allowing a count to be kept. |
"Cottages" for Chaplain and Surgeon
Built into the South perimeter wall there are a pair of mirrored
buildings each of which is shown with a room for a surgeon and
chaplain at the lower level. In each, stairs with a semicircular half
landing lead to an upper level. The West cottage has a note that
there are to be "4 rooms above for better kind of Debtors",
the East that there are to be "4 rooms above for better kind
of Lunatics".* These notes suggest that there was probably
only ever a ground floor plan of this version of the proposals,
another indication that this is a preliminary design. They also give
an indication of prevailing social attitudes to class structure at
the time.
Apart from their designated purpose, these buildings are used in this
design as a means of resolving an awkward junction of several walls
in plan. The roof plan shows a pitched roof over and the semicircular
staircase wall would have given the building the appearance of a
turret or guard house.
|
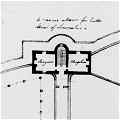 |
Fig 11. Plan of Chaplain and Surgeon "Cottages".
Detail of Fig 1 above. The East cottage has a note that
there are to be "4 rooms above for better kind of Lunatics",
the West is a mirror image with rooms for "a better kind of
Debtors". These building are accessed via a walled walk leading
from the entrance courtyards of the wing buildings. |
Exercise Yards.
Each of the wing blocks has its own male and female exercise
courtyards, marked on the plan
Yard for women Maniacs
Yard for men Maniacs
Yard for men Debtors
Yard for women Debtors
These yards have formal classical colonnades around the perimeter,
presumably to allow exercise to be carried out under cover in
inclement weather. The colonnades are shown in plan but not in
elevation / section (Fig. 5). Access is from the entrance courtyards
to the wings.
The main block has three exercise yards marked
Yard for Youth
Yard for Women
Yard for Men
Close to the central prison block are gardens for the chaplin,
surgeon and governor.
Views of and from all these courtyards can be seen in the computer
visualisations below.
|
Exercise Yards - Computer Reconstructions |
|
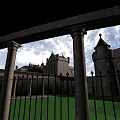 |
Fig 12. View of the Bridewell from the Yard for
Women Debtors, looking SouthEast. The view is taken from within
the curved colonnade. The central cellblock with its crow-stepped
gables can be seen in the background over the wall on the left. The
East end of the Debtors Jail with its turrets is on the right |
|
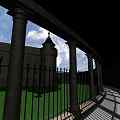 |
Fig 13. View of the Bridewell Debtors Prison from
the Yard for Women Debtors, looking South. The view is taken
from the proposed covered colonnade of the yard towards the West End
of the Debtors Jail. The end of the colonnade terminates at a cross
wall separating the male and female halves of the prison |
|
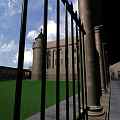 |
Fig 14. View of the Bridewell Debtors Prison from
the Yard for Men Debtors, looking North. The view is taken from
the proposed East colonnade of the yard looking towards the South
side of the Debtors Jail. The entrance door to the colonnade can be
seen at the far end of this space, opening onto the entrance court. |
|
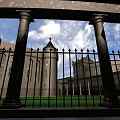 |
Fig 15. View of the Bridewell Debtors Prison
with the main prison block over the wall in the background on the
right. The view is taken from the proposed covered colonnade of the
yard, looking North West. |
|
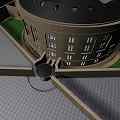 |
Fig 16. View of The Observation Lodge for the prison yards. This
building was an implementation of the Panopticon principal of
"invisible inspection" . It allowed a guard to keep watch
over all the prisoners in all the yards from one central location,
while remaining invisible to them. |
|
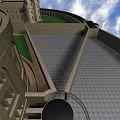 |
Fig 17. Ariel View of Men and Women Felons Exercise Yards. The
perimeter wall can also be sen, with the surgeon's and chaplin's
cottage built into it (top right). Beyond is the yard and cloister
for men bedlams and the Bedlam itself with its turrets. |
|
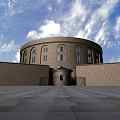 |
Fig 18. View of The Observation Lodge with the
Cell block behind. The cell block consists of an arcade of twelve
blind round headed recessed arches. within each of which are paired
windows, on for each cell at each level. A "cornice" is
formed by the continuous machicolation around the top of the half
cylinder forming the cell block. |
|
General Views |
|
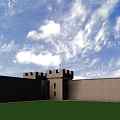 |
Fig 19. View of The North West Gate from within the prison
walls. the Governors Garden, Bridewell Debtors Prison,
looking North West. Single corner turrets, very similar to these,
were build and can be seen in the illustrations in the Bridewell
- As Built essay. |
|
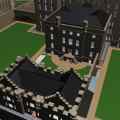 |
Fig 20. View of The Central Entrance Gate, and entrance
courtyards and Governor's House, with the Governor's walled gardens
on either side. The Governor's house and main prison block
are set in a sunken area, seperated from the gardens by railings. |
|
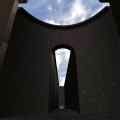 |
Fig 21. View of Gate and Ramp leading from West Entrance Gate
to Debtors Jail. The architecture is designed to inspire
one emotion; fear. The ramp is screened off from the Governors garden
(to the left) and the Women Debtors Yard (to the right) by the
immense walls. |
|
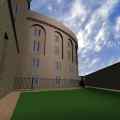 |
Fig 22. View of The Surgeons Garden. The Chaplins
Garden was a mirrored version of this on the other side of the
building. It is not clear what use the Surgeon(s) and Chaplain(s)
would have put these curious periferal spaces to. Perhaps it was
anticipated that they would be used to grow medicinal herbs or vegetables. |
Click BACK to select the next essay. |
|





















