|
A design similar to the central block of the Castle Style Scheme 2
design, was built between 1792 and 1796. These early nineteenth
century illustrations show that there were a number of significant
changes between the design drawings for this scheme and the prison as built.
|
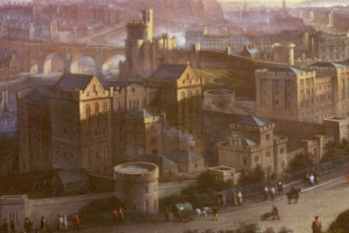 |
Fig 1 - Alexander Nasmyth - detail of a view of Edinburgh from
Calton Hill. Painted in 1825, and exhibited at the Royal Academy
in London in 1826. Courtesy of Clydesdale Bank PLC. Another view by
Nasmyth in the Scottish National Gallery is taken from the West end
of Princes Street looking East |
|
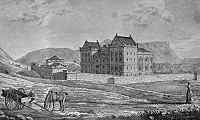 |
Fig 2 - Early nineteenth century view of the Bridewell from the
North West side. The view is taken from the North West flank of
Calton Hill looking South East. Arthur's Seat and Salisbury Crags are
in the background.The scene is quite rural. Regent Road has not yet
been constructed. Access is by a cart track. This view shows that the
Governor's House was not built. Courtesy of RCAHMS |
|
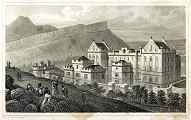 |
Fig 3 - view of 1837 - the Bridewell from the North West side.
From "Modern Athens" a book of views of Edinburgh written
and illustrated by T.H. Shepherd. This view shows that the Governor's
House was not built. There are significant changes to the perimeter
wall and gate houses and yards. RCAHMS |
|
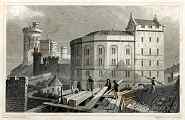 |
Fig 4 - view of 1837 - the Bridewell from the North West side.
From "Modern Athens" This view shows the Governor's House
by Archibold Elliot in the background. The Panopticon cell block was
designed as a half cylinder form, but built with 12 sides. RCAHMS |
Omissions
The side wings, which would have provided a debtors prison and
bedlam, were omitted, as were the houses built into the southern
perimeter walls for Chaplin and Surgeon and the Governors House, the
latter radically altering the massing of the North facade. The other
change was that the perimeter walls were altered to conform to the
site. The building was perched on an irregular crag and so this side
had a more irregular outline. Parts of this wall, with a walkway
along its top and with semi-circular bastions similar to those on the
drawings, can still be seen built onto the rock escarpment (Fig. 5).
They now act as a plinth for the Scottish Office buildings.
The Fig.2 illustration also shows castellated turrets on the corners
of the perimeter wall, but these do not appear on the 1807 map
(Fig.6), so either this is another inaccuracy or they had not been
built at the time the 1807 map was made.
|
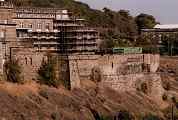 |
Fig 5 - Present day View. The remains of the Bridewell
perimeter wall can still be seen built out of the top of the rock
escarpment on which the building once sat. Three further prisons were
built on the site, one of which replaced the Bridewell. These walls
and bastions now provide a plinth for the Scottish Office. |
Cells
Fig.4, a view of the building in 1837, shows that the cell block was
built in twelve (or possibly thirteen) facets, rather than the clean
curve of the half-cylinder that Adam envisaged. This was presumably
done for economic reaons, in that it would have been cheaper to
set-out and construct the building if the masons were building
straight rather than curved sections of walls. This change from the
design would have greatly diminished the architectural effect that
Adam was striving to achieve, which was that the building should have
something of Roman monumental grandure and that it should echo in
form the great curved bastion of Edinburgh Castle.
Exercise Yards
Figure 6, a detail of a map of Edinburgh of 1806, shows no divisions
of the space within the perimeter wall for exercise courtyards, but
does show a central courtyard. It seems likely that this is
inaccurate, since there is no other evidence that a central courtyard
existed. This is probably ment to represent the half cylindrical
light well discussed previously.
Fig.4 shows that in 1837 there were at least three exercise yards for
prisoners within the perimeter walls and an observation lodge
(Panopticon) built by the time the illustration was made. The high
walls separating these yards do not follow the layouts in any of the
various design scheme drawings.
By the time the plan of 1897 (Fig 7) was made the walls between the
various yards have been demolished. One large yard is shown, with
radiating walkways and the observation lodge has been removed.
Perhaps the subdivision of the exercise yards was no longer required,
because by this time the different classes of prisoners were housed
in entirely different jails.
Figure 6, the map of 1806, does show a gatehouse on the North side of
the Prison enclosure and a semicircular line to the North of this
which seems to correspond with a hemispherical depression or
excavation in front of the gates shown in the Fig.2 illustration.
This was presumably to help deal with the falls across the site,
which the original designs may not have taken sufficient account of.
It would seem that the entrance gate was so far below the level of
the ground at this point that considerable excavation was required to
get the road level to the level of the entrance gate.
|
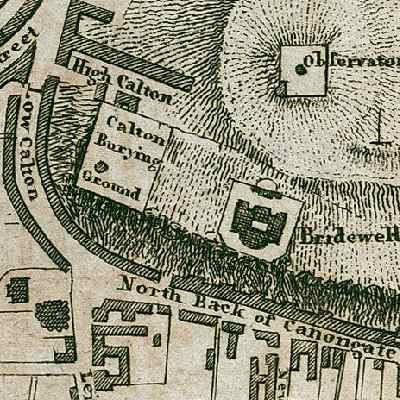 |
Fig 6 - Detail from a map of Edinburgh showing the site of the
Bridewell in 1806. This map was included as a fold-out
illustration to William Hunter's book "A new View of
Edinburgh", and is thought to be contemporary with Fig.2 above.
There appears to be a hemispherical excavation to the north side of
the perimeter wall outside the entrance gate, which can also be seen Fig.2
At this time Waterloo Place had not been built. When it was, it
would cut through the Calton Burying Ground shown on the map to the
west of the Prison. |
|
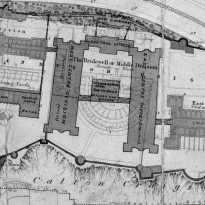 |
Fig 7 - Plan of the site of the Bridewell in 1887.
The semi-circular footprint of the built design for Adam's
Bridewell, including courtyards, the perimeter wall and bastions on
the South edge of the escarpment, can be seen below the plan of the
prison that replaced it, which is itself now also demolished. |
Contemporary Reports of The Bridewell
The following two contemporary reports of the Edinburgh Bridewell,
quoted in full, give an idea of how the building was used and an
insight into the prevailing social attitudes towards the inmates.
Mr
Thomas H. Shepherd - Modern
Athens -1829
William
Hunter - A
New Picture of Edinburgh
- 1806
It is said that the citizens of Edinburgh in the end became tired of
having the depressing view of these prison buildings in so prominent
a place in their city and that when a site was sought for the
Scottish Office this was the real reason they were demolished.
Click BACK to select the next essay |






