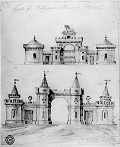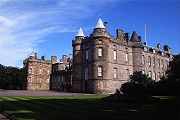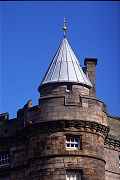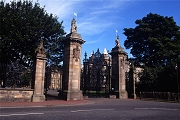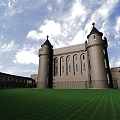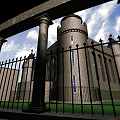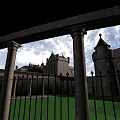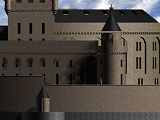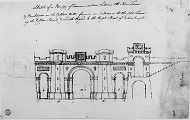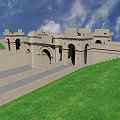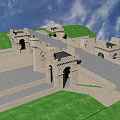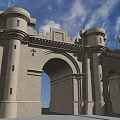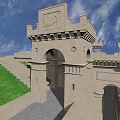|
||||||||||||||||||||||||||||||||||||||||||
|
This undated drawing (Fig1.) by Robert Adam, held at the Sir John
Soane's Museum, is for gates for the Palace of Holyrood House in
Edinburgh. The Palace has three gates, one opposite the bottom of
Canongate, the other two (more or less mirrors of each other) from
Queens Drive (leading to Holyrood Park) to the South and Abbeyhill to
the North. The upper design in the drawing may have been intended for
the Canongate entrance, and the lower for the other mirrored pair.
The turrets of the proposed new gates take up the theme of the turrets of Holyrood Palace.
These in turn were clearly the inspiration for the turrets and side wings of his proposal for Bridewell - Castle Style Scheme 2 . Had these side wings, designed to house a Debtors Prison and an Infirmary been built, they would have been visible from Holyrood Palace. Positioned on a crag, the Bridewell, in the Castle Style, with its half-cylinder cell block, would also have echoed the great bastion of Edinburgh Castle across the valley.
The visual link between these buildings; the seat of power (the Palace) the instruments of state power (Edinburgh Castle) and the instrument of state punishment (the Bridewell), would have emphasised the authority of the state. The castellated architectural style of the Bridewell would then have been re-echoed in the proposed design for a fortifed bridge or viaduct to link Calton Hill and Princes Street, which would have visually, physically and symbolically linked the Bridewell to the city.
Robert Adam habitually thought well beyond his immediate brief about the context of the buildings he was asked to design. Another example of this is his design for the South Bridge in Edinburgh. His brief was to bridge the Cowgate. The bridge / viaduct he actually designed was double the size required to solve the problem, and was designed to provide a new grand processional route into the City from the South.
END Click BACK to select another essay. |
||||||||||||||||||||||||||||||||||||||||||
|
|
||||||||||||||||||||||||||||||||||||||||||
|
|
||||||||||||||||||||||||||||||||||||||||||
