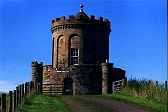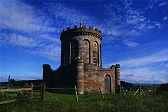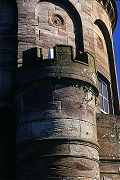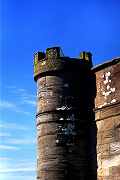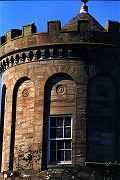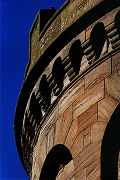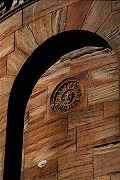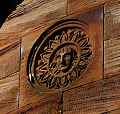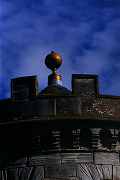|
||||||||||||||||||||||||||||||||
|
The Auchincruive Teahouse in Ayrshire is in the grounds of Oswald House, now the campus for the Scottish Agricultural College. Robert Adam designed the Teahouse in 1778 for Richard Oswald and it is also known locally as Oswald's Temple. It was designed both as a landscape ornament and a gazebo for the grounds of Richard Oswald's original house. It is positioned on a low hill, but has a view over all the surrounding countryside and is itself visible for many miles around. The lower drum of the Teahouse acts as a plinth for the upper, which consists of a taller castellated cylinder with an arcade of twelve round headed recessed arches. Eight of these arches are blind and four have sash windows in their lower half. These glazed parts correspond with the openings on the lower level. At the lower level there are four arched entrances, set between four miniature castellated turrets. One of these entrances, on the main approach to the building, provides access to a staircase, open to the sky, leading up to the upper level terrace. The other three, which would once have been glazed but are now bricked up, apparently give access to a circular corridor running around the perimeter of the inner drum. In the centre, accessed from this corridor is a servants room, with glazed door and window openings corresponding to those of the outer drum.1 All of these spaces are currently inaccessible, with all entrances to the building having been blocked up. This is a superb example of the Robert Adam's use of the castle style for an ornamental building in the landscape. Essentially this building is classical in concept, but in Adam's Castle Style. The Tomb of Theodiric at Ravenna has been cited as the model from which Adam drew inspiration for an approach to the design. The use of a classical Roman precedent provided a layer of meaning, a resonance of the antique, but was just the start for him of the immensely creative process of designing a building. In the gallery at Mellerstain House is a pen and wash drawing by Robert Adam for a garden ornament designed as a ruined castle. The purpose of that design was to terminate a principal view from the house with a ruin and to give the appearance of the estate being of greater antiquity than it was. The motivation for constructing the Auchincruive Tea House was somewhat different. As well as providing an incident in the landscape, the building's did have a practical purpose which was to act as a gazebo, a pleasant room in which to view the surrounding countryside while taking tea. The Teahouse seems to dance in the landscape, like a child's toy. Part of its charm is the toy-like scale of some of its parts. For example there is a deliberate change of scale between the four miniature turrets that "pin" the perimeter of the lower drum and the "normal" scale of the central drum and its battlements and details. The design also exploits the visual tension between the circular elements of the upper and lower drums. The upper drum looks as though it might start revolving at any moment. This feeling is heightened by the repeating arches of the arcade, but the lower drum is "pegged" and contained by the four miniature turrets, placed equidistant around the perimeter. These photographs belie the fact that this building is in a poor state of repair. Stones over some of the window heads have dropped or snapped. It has apparently suffered from subsidence from a coal mine below the site, but some areas around the base of the walls stand in water after the rain, which cannot help the structure. As of August 2002 the stair to the upper level was choked with masonry parts from above, as was the area immediately around the base of the building. The battlements look as if they have been kicked off, particularly on the North and East sides, and the lower windows have been bricked up, presumably to prevent further damage internally. One good sign is that the roof looks to have been recently replaced, so some care is being taken. It is probable that lack of funds prevents full restoration. Apparently this building was used at one time for weddings, but this cannot have happened for some time.
This building is a national treasure. It should be treated as such. 1. The Complete Works of Robert and James Adam. David King. Architectural Press. The description of the internal arrangement of the lower drum, which is now bricked up, is taken from here. 2. Richard Oswald of Auchincruive's Coat of Arms is registered in The Public Register of all Arms and Bearing in Scotland. (This register was begun in 1672 by Act of Parliment).
Richard Oswald's entry (Vol 1, P 389) is dated 15 Nov 1770. The Coat
of Arms is described as a blue Savage wreathed about the head and
middle with bayleaves with quiver of arrow and bow in his hand his
other hand pointing to a comet. The design is apparently quite
unusual, Worshipful Society of Apothcaries in London has a similar motif.. Thanks to Leslie Hodgeson of Edinburgh for the information relating to Richard Oswald's Coat of Arms
|
||||||||||||||||||||||||||||||||
|
|
||||||||||||||||||||||||||||||||
|
|
||||||||||||||||||||||||||||||||
