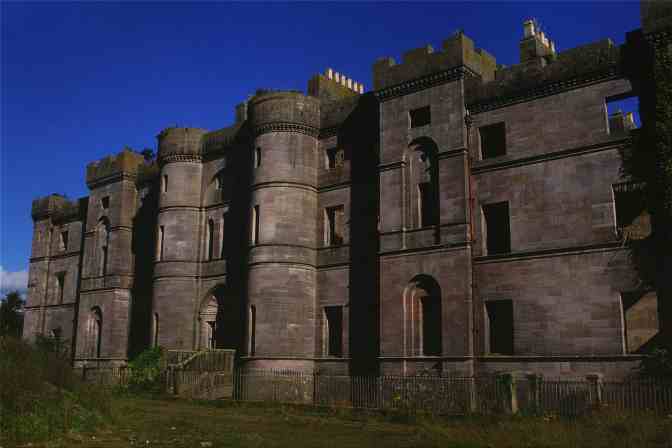|
||||||||||||||||||||||||||||||||
|
Robert Adam, supported by his brother James, designed mainly in his own classical idiom, based on and developed from his study of Classical Roman architecture. It is for their classical designs, particularly their interiors, that the Adam practice are best known. Less well known is that they designed in other architectural styles and even developed their own architectural styles. Robert Adam in particular adapted and manipulated the vocabulary of various architectural styles. For example there are many designs Gothic buildings in the Soane museum archives, though many of these are in Robert Adam's own version of Gothic. Also in the museum's drawing collection are over 80 designs in what has been termed Robert Adam's Castle Style, representing more than ten percent of the entire known project count of the Adam practice. The Castle Style was used by the Adam practice primarily for domestic architecture, but also for a small number of public buildings, particularly "fortified" bridges and one prison. In the past there has been some debate amongst architectural historians over the origins of the Castle Style. It has been seen as an extension to a kind of "classical gothic" that Robert Adam did on occasion use, as at Alnwick Castle and Brizlee Tower on the Estate of the Duke of Northumberland. As a result of detailed studies over many years by one architectural historian in particular, Alistair Rowan, it has come to be seen as an entirely new and unique architectural style developed by Robert Adam for practical reasons. A recent exhibition of drawings and paintings of Adam's designs in the Castle style, recently staged in 2001 by the Sir John Soane's museum (that holds the great majority of extant Adam drawings, of which there are over 8500) sought to focus further attention on this largely ignored part of the output of the Adam practice. The essay accompanying the catalogue to this exhibition explored the origins of the Castle Style and the influences on the development of the style, as well as providing as comprehensive a list of designs in the Castle Style, built and unbuilt.
This web site, inspired by and drawing heavily on the
exhibition and the accompanying catalogue and essay, along with
reference to other texts covering this topic, seeks to provide, using
photographs, scans of the original drawings and 3D computer
visualisation and reconstructions, an introduction to Robert Adam's
Castle Style. |
||||||||||||||||||||||||||||||||
|
|
||||||||||||||||||||||||||||||||
|
|
||||||||||||||||||||||||||||||||
