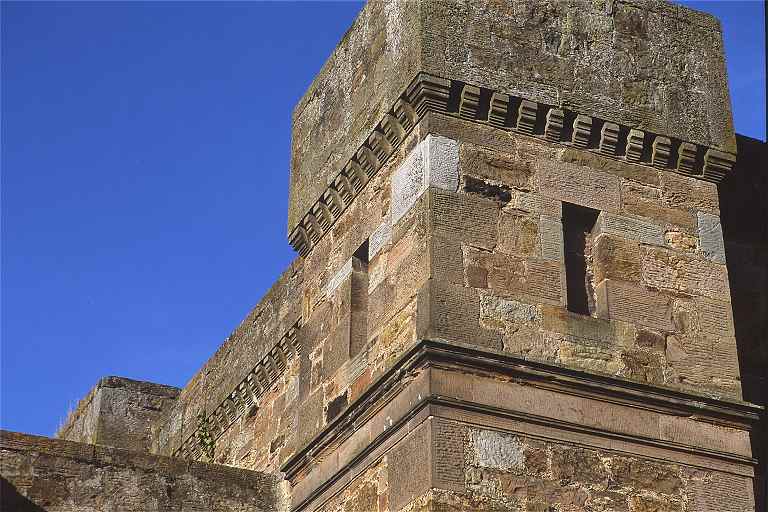|
About this project
The focus of this study is the Castle Style of architecture
devised by the Scotland's greatest architect Robert Adam
(1728-1792). Adam designed more that sixty buildings in this style.
With a few notable exceptions, it was a style generally reserved for
domestic architecture, for country houses and villas. It proved to be
very popular with his clients.
This project looks at some of these buildings and designs, focusing
mainly on those in Scotland. Some of these designs, particularly
those that were built like Culzean Castle South of Ayr on the West
coast of Scotland, are acknowledged national treasures. Some are less
well know or entirely neglected, either because they were never
built, or perhaps because they have been in private hands within
their own estates and known locally, or to a few Adam enthusiasts amd
architectural historians. Some of these building are in a lamentable
state of repair. All are national treasures of architecture and
deserve to be better known and properly cared for. Scotland is
greatly privledged to have this heritage.
What can be derived from the project?
This project touches on a number of topics that should be of interest
for life-long learning. Apart from raising issues relating to the
conservation of architectural heritage, each of the buildings that
are discussed here are great works of neo-classical architecture that
amply repay study. The site should also give an understanding of the
Castle Style and Adam's implementation of it in the context of each
building. The entire site, copiously illustrated is intended to
inform the reader in a way that is easy to assimilate.
Main features
The project consists of linked web-pages. For each building or design
discussed, there is varying level of commentary on the important
features of the architecture, along with an attempt in several cases
to place the building in its historical and art-history context.
Textual explanation and commentary is kept as clear and simple
possible and as the (sometimes complex) material allows.
These pages include many illustrations, including digitised
copies of the original drawings and in some cases images
generated from accurate 3D computer reconstructions along with many
photographs. The searchable multimedia catalogue,
allowing searches on architectural terms, dates, places, etc., is a
resource that continues to grow and links the building into the
larger picture of the Architecture of Robert Adam.
Navigating the site.
Navigate by clicking on highlighted link words to take you to the
next page. Click Home at any time to return to this page.
Generally clicking on a small image will bring up a larger version of
that image in a new window, leaving the page from which the large
image was called still open.
|
