|
|
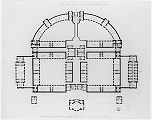 |
Fig 1. Upper level Plan. The visitors entrance to
the prison is at the North end at this upper level (top edge of the
drawing). The design allows for a fall across the site from North to
South. Most of the rooms around the courtyards at this level are
either workshops for prisoners, or offices for staff, or stores. |
|
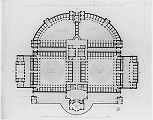 |
Fig 2. Lower level Plan. From the North entrance an
enclosed walled walkway leads down via two mirrored curved flights of
steps, to an enclosed courtyard in front of the clock / bell tower
block in the center. From here access can be gained to all the
courtyards and other buildings. Also at this level is a colonnade
leading to the elliptical courtyard outside the chapel to the South.
This courtyard also has a road passing through East-West as does the
Bell Tower Courtyard. |
This second design for the Bridewell, in classical garb, is a more
fully worked up version of the proposal that appeared in the sketch
for a viaduct linking Princes Street and Calton Hill.
The building is symmetrical about its North South axis, the entrance
being on the North side, (at the top in the plans above). The curving
wall is not to the South but the North, contradicting the orientation
of the perspective sketch in the previous scheme. This curved wall
would have created a curious spatial dynamic with the flanks of
Calton Hill behind.
The design took account of site levels falling from North to South. A
guardroom at the North entrance is on the first floor. Access to the
building is controlled from here. A walled walkway leads down via two
sets of mirrored curving steps eventually arriving at a square
courtyard in the centre of the complex. This courtyard itself
contains a square clock / bell tower sitting on a two-storey block
acting as a plinth to the tower and containing various functional
rooms, such as kitchens, coal cellar, larder etc. This central
courtyard gives access to all the other courtyards. At this lower
level, at the north end is a room titled on the drawing Blackhole
- a punishment cell.
Each of the courtyards was dedicated to different classes of
prisoners. Clockwise from the North West (top left) semicircular
courtyard, the courtyards are titled on the plan:-
Court with Cells for Idle Youth
Court with Cells for Women
Court with Cells for Small Crimes
Court with Cells for Debtors
Interestingly there are far fewer courts (and therefore separation of
classes of prisoners) in this design. There is no court with cells
for men, so presumably the intention was that the Cells for Small
Crimes and Debtors were reserved for men, and all women prisoners
were to be kept together.
The rectangular block on the West side is an Infirmary and on the
East a Bedlam (lunatic asylum). Walled courtyards separate both from
the main prison block. No part of the prison is more than two floors
high. The cells line the perimeter of the courtyards at the lower
level. Over these at the upper level are workrooms and staff offices.
At the South end, (bottom of the plan drawing) is a Chapel which
(from the label) also appears to double as a manager's office. This
is accessed through an elliptical courtyard.
The free standing buildings outwith and to the South of the main
enclosure are either cottages or offices for a surgeon and prison
chaplain respectively. They have South facing Venetian windows.
These early designs for the prison incorporated much of the very latest
thinking about prison design. Adam clearly knew about John Howard's
proposals for prison reform. This design enacts many of these
proposals, namely:-
1. Prisoners be separated according to their sex and degree of criminality.
2. There should be solitary cells at night for each prisoner, but
they should be together during the day for work, again grouped
together according their classification.
3. Their health should be considered. Adequate provision should be
made for bedding, food, fresh air and baths. There should also be
access to an Infirmary.
4. For moral improvement prisoners should have access to a chapel,
and be kept in separate cells at night because (Howard believed)
solitude might lead to repentance.
|
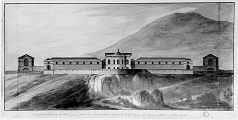 |
Fig 3. South Elevation. On either side, separated from the
prison by a walled courtyard, are the Bedlam and Infirmary The
semicircular projection in the center contains the chapel and
managers office. Between are the two story blocks containing the
cells and prisoners' workshops |
|
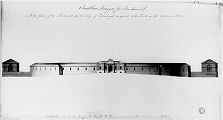 |
Fig 4. North Elevation. The main entrance to the building
is at the upper level through the projecting center pavilion. A
section of entablature bearing the word Bridewell, projects to form a
portico, supported by a pair of Doric columns, The entrance pavilion
is finished in rusticated stonework, in contrast with the smooth
finish of the curved walls on either side. |
|
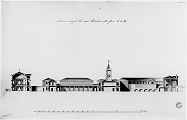 |
Fig 5. North South Section. On the right is the guardhouse
with the entrance to the North. The walled walkway with two curved
flights of steps leads down from the entrance to a courtyard in front
of the block with the bell / clock tower. A colonnade of Doric
columns leads from here to the elliptical court on the left, in front
of the Chapel, which is shown as elaborately finished internally with
Corinthian columns. |
|
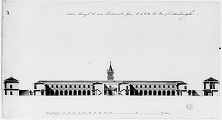 |
Fig 6. East West Section 1. Taken through the Southern
courtyards looking North, this section shows the arcaded courtyards
with cells and, in the center, the colonnaded courtyard running North
South between the Chapel and central block, with tower behind. The
section also goes through the Infirmary and Bedlam, showing the
courtyard in front and double height spaces internally. |
|
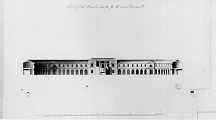 |
Fig 7. East West Section 2. Taken through the Northern
Courtyards, this section shows the curved arcaded blocks with cells
below and workshops above. The curve block is broken by a central
pedimented pavilion, with upper Diocletian window, which is the
staircase linking the cells to the workshops. |
The South elevation of this drawing appears to have a date written
very faintly in pencil on the bottom right corner., which is Sept 21
and 2. The title of North elevation drawing is "Another
Design..." so there may have been yet more designs for the
Bridewell that are now lost, or this may be referring to the previous
scheme. In this design, the courtyards have the feeling of cloisters,
and the entire complex is somehow reminiscent of a monastery. It all
looks workable, but was rejected, as was the classical architectural
language proposed. The next designs see Adam using the Castle Style.
Click BACK to select the next essay. |
|
|
|
BACK |
|
Home |
Prison
in late 18th Century
Scotland |
Robert
Adam's Designs for the Bridewell |
Scottish
Politics and the Bridewell Designs |
Glossary |
|
Links |
Bibliography |
|
Credits |
Multimedia
Catalogue |
Catalogue
Help |
|
Your Internet Browser must be set to read Java Applets
to view the catalogue |
|
keywords: Robert
Adam,architect,architecture,Clasical,Bridewell,Calton,gaol,jail,prison,Edinburgh,Scotland,Georgian
Architecture,C18,eighteenth,century,visionary
architecture,architectural visionary,visionary,Sandy
Kinghorn,Cadking,visual catalogue,catalogues,RSL,SCRAN |
|
Published by Cadking
Design Ltd, Edinburgh, Scotland - Copyright © Sandy Kinghorn
This project is part of the RLS (Resources for
Learning in Scotland) database held by SCRAN.
The full RLS database can be accessed on http://www.rls.org.uk |
|
Optimised for Internet Explorer 5 and 6 (or later) and
Netscape 4.5 (or later) |
|
|






