|
Of all the designs prepared by Adam for the Bridewell, this is the
most advanced for which drawings still exist. It is this version
which correctly and most fully implements Jeremy Bentham's Panopticon
concept for prison design. In fact the idea of invisible inspection
is implemented in so many places in this design that, had it been
built, it would have resulted in a very high security prison.
The design consists of four blocks linked by circulation spaces
within an arrangement of exercise yards contained within a perimeter
wall with a single entrance gate. Of the three blocks to the South
(Figs 1-3 top edge of the drawings) the East wing is a Bedlam, the
West an Infirmary. The two side wings mirror each other about the
north-south axis of the larger central block, which is the prison
proper. The various classes of prisoners this was intended for can be
ascertained, as in the other designs, from the titles given to the
various exercise courtyards. These are labled clockwise from the
courtyard on the furthest East (left) side :-
Yard for Bedlamites
Yard for Women
Yard for Debtors
Yard for Felons
Yard for Convicts
Bridewell Yard for Idle Men and Youth
Yard for the Infirmary
The remaining courtyards are not labled.
The forth block on the North side nearest the entrance gate is the
Governor's House.
As with Version 2 the geometric arrangement of the exercise yards and
the perimeter wall is symmetrical about a North South axis, in this
case forming a kind of irregular octagon.
|
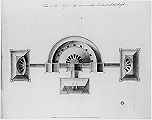 |
Fig 1. Roof Plan showing roof
lights over the open full height half cylinder spaces - which occur
in each of the three cellblocks. The upper (fifth) level of cells is
separate from the main atrium space and has a row of rooflights over. |
|
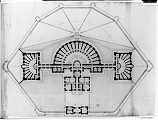 |
Fig 2 - Upper Level A single gatehouse with
guard room on the North side is the only entry to the prison. On the
north side of the courtyard steps lead up to the Governors entrance
and down to the prison entrance. The blocks are linked by corridors,
within which are stairs giving access to all levels |
|
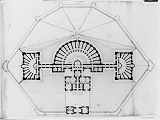 |
Fig 3 - Ground Floor and Courtyards. The shape of the
eight-sided enclosure wall could easily be adjusted to respond to
irregularities of the site on the edge of a cliff. On the external
perimeter at each change of angle is a defensible position. Internal
walls divide the spaces between the buildings intoexercise courtyards |
|
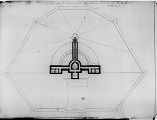 |
Fig 4 - Basement plan. Guards and prisoners
descended stairs in the centre of the building to separate
underground passages leading under the cells to exercise yards to the
South of the building. The plan at this level also shows
punishment cells (without light) and the boiler room for the
building. This drawing belongs to CSv4. It is included here because
this design has a similar arrangement. |
At the heart of this design is the implementation of Jeremy Bentham's
Panopticon or invisible inspection principal, which has not only
dictated the design of the cell blocks, but also the prison yards and
the perimeter wall and its ring of defensible bastions. The design is
also particularly interesting because of the treatment of the
internal spaces.
Central Block
-general arrangement of buildings and space
-circulation-light well. Chapel.
-cells and Inspection Lodge
The Wing Blocks
-Wing Block Chapel.
Elevations
The architectural style.
|
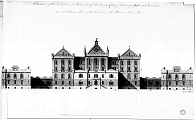 |
Fig 5. North Elevation. This version of the design includes
rusticated stonework around the principal level of the building. The
site slopes North to South. On this side there is a level of
accommodation below that shown and on the South side two levels. The
rustication is only one storey deep, presumably because it would have
been too expensive to extend it to the lowest level of the building. |
|
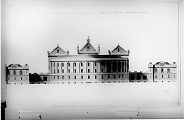 |
Fig 6. South Elevation. The line where the building
is cut off along its bottom edge in this drawing actually marks the
top of the perimeter wall of the prison. On this side of the
building, there are another two floor levels extending below what is
visible . The cylindrical cellblock would have been an imposing
monumental structure balanced by the side wings. |
Sections and Internal Elevations -
The three sections below reveal a great deal about the character that
Adam intended for the internal spaces.
|
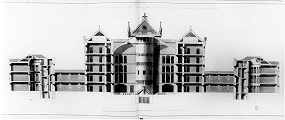 |
Fig 7. East West Section looking North. This section
shows the elevation of the internal spaces. The Inspection lodge is
show with several different options for the design of the windows for
the Inspection Lodge. |
|
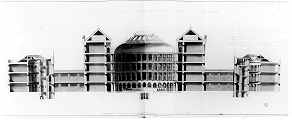 |
Fig 8. East West Section looking South. The design
of the internal elevation of the light well for the Inspection lodge
is extraordinary. The lowest level is treated as an arcade, while the
upper three galleries, giving access to the cells, have Doric columns
and entablature.. |
|
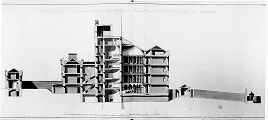 |
Fig 9. North south Section looking East. This
section has elements from three different designs. The gate house and
Governors House on the North side belong to CSv4, the sentry posts on
the perimeter walk to CSv2 |
Internal Annular Well.
Adam from the school of "polite architecture". Use of
orders and a classical language. For this design he appears to have
worked as closely as possible with Benthams borrowed ideas from
Bentham, whos utilitatrian concepts are really precursors of the
modern age. Form follows function early nineteenth century.
Fig * show this balancing of two worlds. On the one side polite
ordered architecture, linked to the romantic derived from classical
architecture adapted to a particular purpose, and on the right an
immensely modern design that prefigures the stripped down, form
follows function modernism of the 20th Century. The kind of design
that any modern arhitect would recognise.
The extraordingary thing about this building is that the two are in balance.
Each prisoner was given a cell in this Opera House of Correction,
along with their own box with an excellent view of the stage area, in
this case the pulpit from which moral corrction was tombe derived.
|
Inside the Bridewell |
|
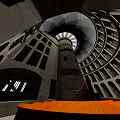 |
Fig 10. Internal "wide-angle lens" view. This
fish-eye lens perspective view gives a sense of the enclosure and of
the tension created across the space bounded by the curved bank of
cells on one side and the inspection lodge opposite.The space is
reminiscent of the nightmarish scenes created by the artist Piranesi
in his "Carceri" or prison series of drawings. It is very
likely that these drawings would have been in Adam's mind while he wa
designing this building. |
|
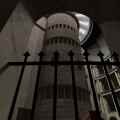 |
Fig 11 View of The Inspection lodge. It is not clear
from the drawings what materials Adam was thinking of for the
interior of this space. It is possible that the internal walls were
intended to be limewash on render or a similar surface that would
have helped to lighten what is otherwise quite a dark interior. |
|
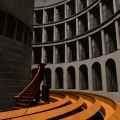 |
Fig 12. View by the Inspection Lodge South East. On
the left is the Inspection Lodge with its deep recessed splayed
window openings. Curving steps lead around the face of the Inspection
Lodge, up to a pulpit, below which is a reading desk. The pews are
for visitors, not prisoners. Each prisoner has their own balcony
behind the railings between the columns on the cell galleries beyond |
|
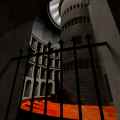 |
Fig 13.View from the East side looking West. This
gives a sense of the brooding atmosphere that Adam has created with
this design The prisoners were always behind bars on their side of
these railings, overlooking the courtyard. They could be kept under
permanent supervision from the Inspection Lodge, but because the
rooms inside the Lodge were in darkness they would never know if they
were being watched. |
|
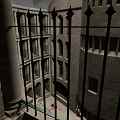 |
Fig 14. View from the Forth Floor gallery.
Outside each cell is a bay between the Doric Columns where each
prisoner had a balcony with a fixed stone bench. This is the view a
prisoner have had from this bench. The arched openings opposite
provide light to the circulation spaces behind, which contain the
main corridor and stairs between each of the floors of cells. |
|
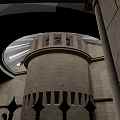 |
Fig. 15View towards upper part of Inspection Lodge.This
view shows the top two levels of the Inspection Lodge.The floors of
the Inspection Lodge are set half a level below the floors of the
cells. In this way each level of cells could be kept under under
surveillance from two levels of the Inspection Lodge. |
|
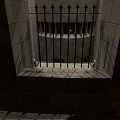 |
Fig. 16View towards Prisoners Balcony. The curved
gallery giving access to each of the cells is in the foreground.
Between each pair of columns is a raised bench that was intended for
a single prisoner. It was from here that they would have been
required to sit to listen to Bible readings and (no doubt) stern
sermons exhorting them to reform their ways. |
|
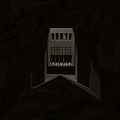 |
Fig. 17 From inside a cell. This view shows how each
cell is overlooked by two levels of the Inspection Lodge. The
intention in the design of this building was that there would be as
few opportunities as possible for a prisoner to be out of sight of
the guards. Inside each cell, on either side of the entrance, the
wall curves so as not to provide a corner in the room in which a
prisoner might remain concealed from an observer in the Inspection
Lodge opposite. |
|
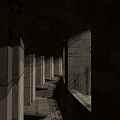 |
Fig. 18 Access Gallery. Cells open off curved
galleries at each floor level. There are no doors to cells. At every
opening to a cell is a corresponding balcony overlooking the central
light well and itself overlooked by the Inspection lodges. The
balcony space may have been intended to act as a working space for
prisoners during normal days. On Sundays it was the place from which
the prisoners would hear the Sunday service. |
|
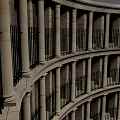 |
Fig. 19 Access Galleries. Doric is a
"male" architectural order, associated with authority and
power. Including these columns and entablature puts the stamp of the
authority and power of the state on this building. The railings
running between the columns, give the cells the appearance of a stack
of cages to hold wild animals..as if for some gladitorial contest. |
|
|
|
|
|
|
|
|
|
|
Perimeter Wall, Entrance Gates and Exercise Yards
While the internal planning of the buildings is very carefully worked
out., it is not immediately appearent why the curious eight sided
plan shape of the perimeter walls was chosen. We can be fairly sure
that the site for the Bridewell was know by the time this design was
carried out, because the design depends on a sustantial fall across
the site from North to South. Prisoners admitted to the prison would
have been escorted down a staircase under the stairs that lead
to the entrance of the Governor's House off the entrance courtyard.
The level that they arrived at is the principal level of the cells.
The fall across the site was therefore required for the building plan
arrangement to function. This fall in level, which can be seen on the
North South Section Fig 9 below, is also apparent in the Castle
Style Scheme 2 design and in Classical
Scheme 2.
The site actually is on an escarpment looking south over the valley
between Calton Hill and the ridge of the Canongate and the Old Town
to the South. The irregularity of the south edge of the site would
never have allowed such a regular plan shape as Adam devised. It
seems that he was really playing with "ideal" arrangements
with all of the extant plans. The actual shape of the south edge of
the prison wall as built can be seen in the 1897 map reproduced in
the Bridewell - As Built essay.
Click BACK to select the next essay. |


















