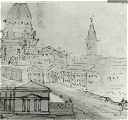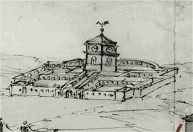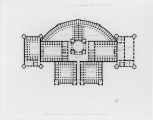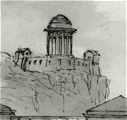|
|
|
||||||||||||||||||||||||||||||||||||
|
The drawing above, dated 1791 and held at the Sir John Soane's
Museum, is for a bridge in the form of a Roman viaduct lined at its
upper level with classical buildings, intended to link the end of
Princes Street to Calton Hill and to provide a formal entry into the
New Town of Edinburgh from the main road from the South. The main
road to Leith, the Low or Lower Calton, would have passed through the
"Triumphal arch" of the bridge below and the bridge would
therefore have had a second function of providing a formal entry to
the Old Town of Edinburgh from this direction.
It includes landmark buildings in Edinburgh that Adam clearly felt were relevant to the exercise. In the background is his Edinburgh University building, complete with its dome (at that time not built). On the right is the junction of the North Bridge with Princes Street. General Register House (which had been built by this time opposite and on the axis of North Bridge) has been left off the drawing, because from this viewpoint it would have obscured the vital junction of North Bridge, the new viaduct and Princes Street. Also missing is Adam's later design for Leith Street, that would have run down to join the Low Calton to the North.
For the purpose of these essays the drawing is interesting because it also may well include a first perspective sketch for the Bridewell. (Fig. 3) At first glance this looks like a crude early scribble, dealing with first ideas for a general disposition of accommodation around courtyards and with general massing. The clock tower with a weather vane seem totally out of scale. This may indeed be a first sketch, but it should be pointed out that the layout in fact quite closely corresponds to an accurately drawn plan also held at the Sir John Soane's museum. (Fig 4.) Given the perfunctory way that the perspective is executed and that the main subject of the drawing is clearly the bridge, this rough sketch of the Bridewell may have been added as a mnemonic, a reminder of it being one element in an overall composition. It may also be first thoughts for a design omposition for the more worked up plan in Fig.4.
Assumptions can reasonably be made about some of the architectural issues relating to context that Adam was thinking of. How might Princes Street be terminated to the East? If a bridge were to be built then what form might it take and could it be designed to provide a formal, monumental entry to the New Town and Princes Street (and also from Leith)? Especially, if a new building (or buildings) were required to be built on Calton hill, how could these be best linked stylistically to the New Town and the rest of the city? The concern would have been to achieve a architectural coherence, particularly with his own existing built designs. To follow how the design develops it is worth looking carefully at this. In this early proposal the entrance to the building is on the north side (bottom edge). From the entrance a lobby gives access to an (apparently) unroofed walkway leading to an open courtyard in front of the chapel (titled "Chapel Courtyard" on the plan) from which access to the other courtyards containing the cells can be gained. From the perspective it would appear that a large clock/ bell tower was envisaged over the chapel. There are six courtyards with cells, as well as two side blocks to the East and West. Of the latter, one is an infirmary, the other a bedlam (lunatic asylum). The courtyards with cells are labeled clockwise from the South East (top left) semicircular courtyard:-
Court with Cells for Felons
The next design for the Bridewell, worked up in a more detail, uses
elements of this design such as the general massing, the curved
geometry of part of the perimeter block and the symmetry.
This could simply be a creative sketch idea for a structure that would sit well on one of the crags of this eminently sublime and picturesque site. It may be a sketch for an alternative design for the observatory that was started in 1776 to designs by James Craig but not complete until 1792 and which "upon the suggestion of Adam the famous architect, in consequence of the high and abrupt nature of the site, the whole edifice was constructed to have the aspect of a fortification". Despite the classical designs for the viaduct / bridge and the Bridewell, Adam was thinking of fortified structures for Calton Hill from a much earlier date. click BACK to select the next essay |
|||||||||||||||||||||||||||||||||||||
|
|
|||||||||||||||||||||||||||||||||||||
|
|
|||||||||||||||||||||||||||||||||||||




