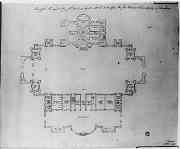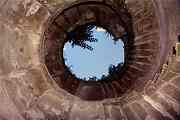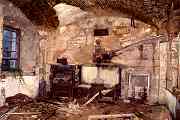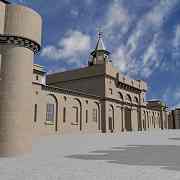|
|||||||||||||||||||||||||||||||||||||
|
The Planning of Dalquharran. Iain Anderson. May 2003 Adam took until 1785 to complete the plans for the house. The plan of the house at Dalquharran is classically arranged, with the central core of entrance hall, central stair and south facing drawing room being employed. This arrangement was again used by Adam in classical villas such as Kirkdale House, and The Hill. The core of Dalquharran remained the same during the design period, whilst Adam experimented with the planning of the side pavilions to either side. Eventually, he produced a principal storey plan with a large oval eating room taking up the east wing, whilst to the west there lay an apse-ended bed-chamber and dressing room. Beyond these a small service stair and bathroom are accommodated between the west corner turrets.
There are several remarkable features in the plan. The central top lit stairwell, with cantilevered spiral stair of great elegance and simplicity provided a spectacular heart to the house, and still survives in skeletal form today despite being open to the elements. A further service stair is accommodated within the west central round turret on the north side of the plan, connecting the eating room and bedchamber level above with the service accommodation in the sunken basement floor.
The nature of Adam's room planning meant that the wall thicknesses differ greatly throughout the Castle and this resulted in the rooms being connected by a series of small passages which Adam could give their own decorative treatment and define as a separate transitional space. Most curious feature however is in the eating room, where dummy windows are applied on the north and south exterior elevations. Internally the purity of the room shape is retained, with fenestration only on the long east wall. This gives an example of how Adam had two different agendas within his design, the overall external appearance of the Castle as an architectural statement, and the sculpting of specific internal spaces. Adam made no attempt to mix the two, resulting in both the varying thickness of internal walls and the application of dummy architectural elements to the elevation to retain the symmetry of the external appearance. The castle is four floors high in total, with the top two floors providing bedchamber accommodation. At the top of the south drum sat a library, complete with book cases designed by Adam.
An early drawing describing the "bed chamber storey", the first floor, shows the south drum split in half to hold two chambers, with the interior side of the drum offset, so as to create a corridor from the stairwell into the chambers. Also in this space was a secondary staircase, leading upwards presumably to the library. This arrangement was abandoned, and as built all the principal rooms could be reached from the landing s of the central stairwell. . To the left and right of the central stairwell drum sat two apse-ended bed chambers and on the north side two square chambers, all with a dressing room set into the tower on the corresponding corner of the Castle. Water closets are set into the wall thickness of the apse-ended rooms on the south, and one of the central turrets on the north side. Basement The basement of the house provided service accommodation, linked to the main floor by a staircase in one of the North central turrets. No drawn plans remain of this floor, but because of the construction of the floor between the basement and groundfloor, in stoane vaulting, much has survivd at the lower level, so that we can tell what most of the rooms were used for.
The plan of Dalquharran was extended to the north by a forecourt and service buildings. The planned forecourt of the castle is large, roughly six times the area of the house's footprint, but was never built to these specifications. A fan staircase connects the elevated entrance to the house with the court, which in earlier versions of the design had been planned as a ramp, as employed at Aithrey Castle. On the north side of the Castle court sat the office and stable accommodation, which were also never built to the Adam design. These had two coach-houses, three stables, and rooms of various functions all incorporated into a block stretching across the full north side of the castle.
At the east and west ends of the principal courtyard sat four 'lodges', one a dairy and one the porter's bedroom, whilst the other two had no specific function, and perhaps are only included to retain the symmetrical composition of the plan. Projecting from these four lodges were segments of wall that give the illusion of gatehouses on the exterior, but inside the court gives a neat semi-circular finish at each end. The extensive external accommodation almost completely forms the perimeter of the court, with only small areas of wall connecting the buildings to form the enclosure. To the rear of this stable block sat a further courtyard, described on the Adam plan as a Stable Court, with the back of this court defined by a retaining wall holding back the land sloping from the north.
|
|||||||||||||||||||||||||||||||||||||
|
|
|||||||||||||||||||||||||||||||||||||
|
|
|||||||||||||||||||||||||||||||||||||





