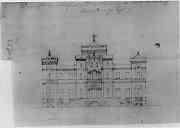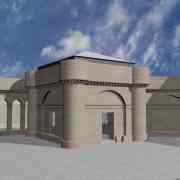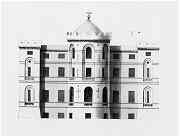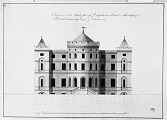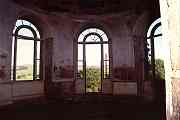|
|||||||||||||||||||||||||||||||||||||
|
The Design of Dalquharran Castle. From start to finish, it took Robert Adam nearly ten years to design Dalquharran Castle. He produced designs for every part of the Castle, making it one of his most complete architectural schemes, encouraged by a patient and encouraging patron. Adam never survived to see the Castle completely finished as the internal work was not finished until well into the nineteenth century, but the Dalquharran scheme had allowed Adam time to develop and fully realise his ambitions. Many of his sketches and drawings survive, showing us the alternative treatments and changes he proposed during the development of the definitive design, and also allows us to highlight the changes made to the design as built.
The first ideas for Dalquharran are seen in a sketch Adam made on visiting the site, showing a Castle Style building overlooking the Old Dalquharran Castle and Girvan Water. This sketch shows that from the earliest stage, Adam considered the building as a fixture within the wider landscape. The similarity of the building in this sketch, and the later scheme Adam developed at Culzean a few years later has been considered several times, and the chronology of the development of these schemes meant that many ideas used at Culzean had previously been tested at Dalquharran.
Adam's treatment of the north elevation was designed as a more decorative affair. His drawing 31/40 shows several ideas that Adam was considering during the development of Dalquharran. The west and east towers show two alternative treatments, neither of which were built. The central portion of the façade in this drawing also shows crow-step gabling at roof level that was never executed in the finished castle, with a simpler solid rampart being preferred. The crow-step step gable, having been taken out of the design at Dalquharran later re-appears at Seton in 1789 . However drawing 31/40 also shows that Adam had settled on the composition of the elements within the façade at an early stage, and the main decisions left to be made were those regarding the decorative scheme.
The stable blocks were also considered with more than one decorative scheme applied to the same architectural composition. The built version was not to any design by Adam, unfortunate as the forecourt scheme developed by Adam is one of his most intricate and carefully he developed. A symmetrical composition from north to south is used, with the distribution of fenestration and arch setting up a rhythm across the façade which created an impressive perspective view. The courtyard is also deliberately practical. Unlike the courtyard described at Airthrey, this area was central to everyday life in the house and estate. The stables and farm offices were here, and the porter and farm workers lived in the buildings. For this reason, toilets are carefully incorporated into the courtyard wall, rather grand with their own castellated defences.
Each small lodge and building surrounding the forecourt was designed as a 'castle' in its own right, playing with the perception of scale within the overall castellated complex as Adam created both Lilliputian and gigantic castles. Also of note are the arcaded sections of wall, where the contradictory elements of open arched arcades and defensive ramparts are mixed. The arcade arches frame are positioned to frame and highlight views around the forecourt, perhaps showing that Adam had the dilemma of retaining the fortress aspect of his design whilst not wishing to ignore the spectacular location. The stable court, also has several notably clever features. The sloping land approaching from the north is held back by retaining wall. This wall, despite being obscured from the view of anyone but servants, is classically arranged, with a shallowly curved central section framed by two square indentations. Set into the central curve are several classical niches, and a central water feature. These niches, which traditionally may have held sculpture, here accommodate drinking troughs for horses, whilst the flanking square indentations are dung stores. This small court is accessible from the outside the perimeter via curved paths that connect with the main approach to the gatehouses. This allows service access to the stable area without disturbing the main courtyard, and keeps everyday servant work out of sight.
The south elevation of the Castle is linked particularly closely to the later scheme that Adam later used at Culzean. A detailed drawing of the south elevation produced long after the death of Adam shows the south drum developed to an advanced stage with a five bay window system, as seen in Adam's plans of May 1782. This is a very similar composition to that used by Adam at Culzean in 1785 . A decision was made to later reduce the Dalquharran drum to a three bay system, as we see in the scheme dating from 1785.
Dalquharran Castle as built, and before the changes of 1880 which dramatically changed the massing of the building, was a simple form. Whilst in other design Adam appears to have set about applying the Castle Style to classically planned villas, at Dalquharran he has started with a simple rectangular plan, where interior spaces played no part in the derivation of the exterior form. The castellated elements seem to have been applied to this pre-defined plan shape. The square corner turrets are pushed into the corners, and their use in the plan is for only secondary spaces such as dressing rooms and cupboards, linked through the thick walls by passageways. A similar tactic is used with the round turrets on the north façade. These are used to frame the entrance and appear to protect it, but are applied to the building exterior of the building so that the form is not expressed internally, and they are used as accommodation for toilets and service stairs. Only on the south side is the drum a castellated element that has an impact on the internal form. Whilst it forms an impressive centrepiece on this the most public façade on the building (it is this façade that appears in the panoramic views of the valley), the round form allows the view to be maximised internally and this is perhaps why the rooms accommodated within the drum retain the round shape.
Adam also uses several traditional methods of producing variation and movement within his facades. A horizontal hierarchy is set up using moulded stone coursings to define the floors of the house externally. This exaggerates the height of areas of the façade which break the pattern, such as the top floor of the south drum which soars above the castellated ramparts and emphasises it as the centre of the façade. The fenestration also has a hierarchy, with larger windows being used on the principal floor, and in some places the central window of a bay being larger still to emphasis the focal point of a facade.
|
|||||||||||||||||||||||||||||||||||||
|
|
|||||||||||||||||||||||||||||||||||||
|
|
|||||||||||||||||||||||||||||||||||||

