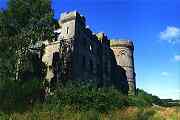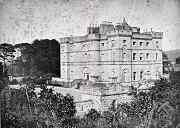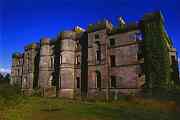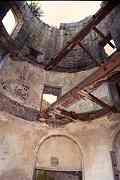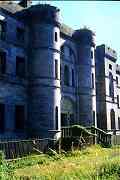|
|||||||||||||||||||||||||||||||||||||
|
The History of Dalquharran Castle. Essay by Iain Anderson Dalquharran Castle is regarded as one of the most impressive examples of Robert Adam's Castle Style. Situated on the North bank of Girvan Water in Ayrshire, the castle was originally commissioned by the husband of Adam's niece, Thomas Kennedy of Dunure. Adam's Castle Style was already firmly established in the Ayrshire area, through the nearby Culzean Castle, started in 1776. The commission for Dalquharran came five years later, in 1781, during which time Adam had built several Castle Style mansions, and designed many more. The castle was inhabited as recently as 1967, but was unroofed to allow the then owners to avoid payment of rates. It is now a ruin, with only the masonry shell remaining intact.
The lands of Dalquharran have been traced back as far as the early 14th century, and the extensive ruins of a large, earlier castle still exist within the grounds, known as Old Dalquharran Castle. This was a Castle of some repute, having been extended in the late 17th century and then purchased soon after, along with the estate of Dalquharran, by Sir Thomas Kennedy of Kirkhill, Lord Provost of Edinburgh. The castle remained inhabited until the 1700's, by which time it had passed into the hands of a descendant of Kennedy of Kirkhill, and Adam's patron, Thomas Kennedy of Dunmore. When commissioned to work at Dalquharran, Adam considered both renovating Old Dalquharran Castle with his Castle Style and the construction of a new castle overlooking the original. Adam's Castle Style designs often included ruins as part of the landscape, to enhance a picturesque setting and the heriditary links of the owners to the site and its history. often, if no suitable ruin existed, one was designed, such as at Mellerstain. In this case, once the new building was inhabitable Old Dalquharran Castle was allowed to fall into ruin. Adam's scheme for the new building had started with a visit to the site in February of 1782, when a sketch of a Castle (at this early stage similar in style to Culzean) sitting in the landscape above the old castle was drawn. This proposal was developed into the definitive design over the following months, although the plans were not completed until 1785. It is thought that Adam's exhausting workload at this time contributed significantly to the delays, which were to continue throughout the construction and decoration processes. Recent studies1 suggest that external construction work was finally finished in the summer of 1890, relating this to a note made by Kennedy on documents bearing this date, and existing records regarding the exterior paving and roofing work being completed. Adam also completed his interior designs for Dalquharran at this time, and billed Kennedy for a sum of £91 7s 1d, the total cost of Adam's completed drawings.
Work was still ongoing inside Dalquharran at the time of Adam's death in 1792, and according to written descriptions of the Castle in the Ayrshire Agricultural Report of 1811, the interior scheme had still not been entirely completed, nearly twenty years later. Cook suggests that the Kennedy family moved from the old castle into Dalquharran shortly after this report, although it is entirely plausible that the family had moved into the house many years before, whilst interior decoration was ongoing. Dalquharran Castle was passed down through the Kennedy family, and in 1880 the grandson of Thomas Kennedy, Francis Thomas Romilly Kennedy, made the decision to extend the castle. He employed an Edinburgh architectural firm that specialised in the Scottish Baronial style, Wardrop and Reid, to add wings to both the North West and South East sides of Dalquharran.
This was to accommodate bedrooms, as Kennedy and his wife produced a family of nine children. The work was completed at great expense, leaving the Kennedy family almost bankrupt, and by 1890, the family are known to have left Dalquharran for alternative lodgings, and were leasing the castle and it's lands as a hunting and fishing estate. The castle had several tenants over the next 45 years, whilst staying in the hands of the Kennedy family. Eventually, the castle and the estate were put up for auction. It was bought by a Timber Merchant from Troon, who set about stripping the timber from the estate and who leased the castle to the Scottish Youth Hostel Association. Dalquharran remained a youth hostel until the Second World War, when the Langside School for the Deaf, evacuated from Glasgow, moved in. During the war, the Castle and lands were sold to one John Stewart, a produce merchant from Girvan, who later moved into Dalquharran with his family, and farmed the estate. The Stewart family co-habited the house with friends, but still the house proved too large and expensive to maintain, and was abandoned.
Although empty, Stewart still had to pay taxes on Dalquharran Castle, and to avoid this expense the lead was removed from the roof rendering the building uninhabitable. Eventually the interiors became so unsafe that much of the upper floors that had not collapsed were stripped out and piled up in the courtyard outside. This dismal mound now has a grass coat, and all that is left of the house is the stone shell, still in remarkably good conditrion.
Footnotes. 1. In his dissertation on Dalquharran Castle, Alastair Cook
|
|||||||||||||||||||||||||||||||||||||
|
|
|||||||||||||||||||||||||||||||||||||
|
|
|||||||||||||||||||||||||||||||||||||
