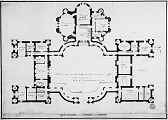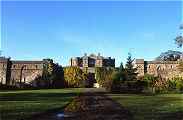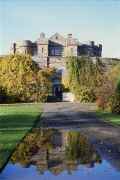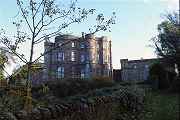|
|||||||||||||||||||||||||||||||||||||
General Notes on The Design The basic massing of the composition is simple, three blocks around a courtyard, but the use of symmetry, combined with a hierarchy of powerful geometric forms, creates a strong resonance between the parts. At a practical level the house needed to operate partly as a farm. There was a requirement for a stableyard, cow and chicken house and a dairy. These are accommodated in the "U" shaped East wing built around three sides and forming the Stableyard. This block in its massing is treated as a self contained "fortress", and designed with Castle Style detailing. This "fortress" block is mirrored by the almost identical West wing, in which all of the domestic service accommodation, separated out from the main house, has been placed. The space between the two "service" blocks forms the entrance courtyard, also designed with classical symmetry. This has a curved screen wall on the south side with an arched entrance gate centrally placed, giving access to the courtyard beyond. Within the courtyard links are made between the East and West wings and between these and the main house, by single storey loggias and corridors. On the south side of the entrance courtyard is a curved loggia with an arcade of arches open to the courtyard. The loggia terminates on either side of the entrance gate with a turret in the castle style. Doors at the ends of these mirrored loggias give access into the side wings. The open curved loggias are mirrored at the North end of the courtyard by enclosed corridors linking the main house to each of the wings. A blind arcade of blank arches mirrors the open arcade of the loggias at the South end. A short flight of steps leads up to the entrance to the house. The entrance screen is an exquisite arrangement the delicacy of which is enhanced by the contrast with the massive Castle Style detailing of the wings and the South facade of the House. The side wings which are two stories high and the South wall to the entrance courtyard visually form a "defensive barrier" to the South, the side of the main approach. The bulk of these parts of the building composition give an impression of a very large house. In fact the house is relatively modest in size, with ten bedrooms over the three principal floors. The ground slopes away to the North and advantage was taken of this to create a basement level which is at the same level as the garden on the North side.
|
|||||||||||||||||||||||||||||||||||||
|
|
|||||||||||||||||||||||||||||||||||||
|
|
|||||||||||||||||||||||||||||||||||||



