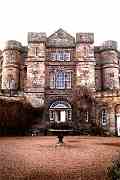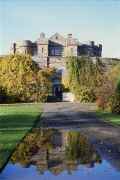|
|||||||||||||||||||||||||||||||||||||
|
In August 2002 Seton Castle, one of the last country house designed by Robert Adam in his Castle Style, was put up for sale. This was a very rare opportunity to extensively photograph and record one of Adams great built masterpieces in the Castle Style of architecture, inside and out, before it passed into new hands. The photographs have been sorted into a number of linked web pages with accompanying notes captions and essays in this site. This site itself is linked to another more general site on Robert Adam's Castle Style. The photographs and notes and this essay form part of a growing visual database about the work of Scotland's greatest architect Robert Adam. This work is partly funded by grants from RLS administered by SCRAN, and forms a small part of the RLS and SCRAN database. |
|||||||||||||||||||||||||||||||||||||
|
|
|||||||||||||||||||||||||||||||||||||
|
|
|||||||||||||||||||||||||||||||||||||


