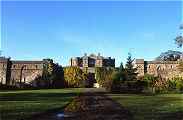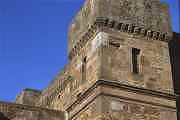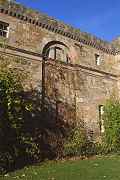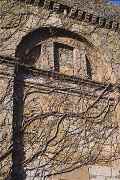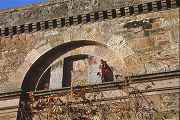|
||||||||||||||||||||||||||||||||||||||||||||
|
In
At the corners of the curved arcaded corridor connecting the wings to the house are miniature bartizans. Their function is to terminate the arcades and the arcaded loggia opposite with a visual accent. The bartizan was originally a defensive feature of medieval castles. They allowed defenders a better field of view for firing on an attacking force below, while keeping them protected. Clearly this bartizan, only about 4 feet high, has lost all practical purpose of this sort. It has become an expression of the architectural vocabulary of the Castle Style that Adam is using for this building. Used here it a piece of sculpture, but is not just decorative. To the 18th Century mind these stone details, derived from the vocabulary of medieval castles, would have "meaning", resonating with what might be termed literary and artistic references relating to 18th Centrury concepts of the romanic, picturesque and sublime. Beyond this there is also a subtle game being played to amuse us. Because the bartizans and machiciolation (small arches under the string course) have been scaled down so dramatically from their normal proportions, the visitor is suddenly a giant in this Lilliputian courtyard. Miniature archers might be expected to fire at any minute from behind the miniature parapets in defense of the house. Conversely the miniaturisation exaggerates and enhance the scale of the house itself which in contrast has its massive castle turrets descending into this miniature world It is partly on Adam's ability to imbue his designs with this layering of meaning, that his reputation for genius rests.
|
||||||||||||||||||||||||||||||||||||||||||||
|
|
||||||||||||||||||||||||||||||||||||||||||||
|
|
||||||||||||||||||||||||||||||||||||||||||||
