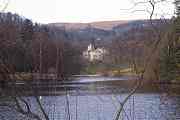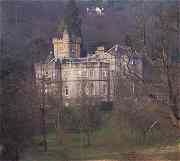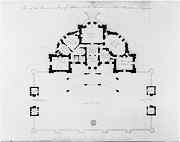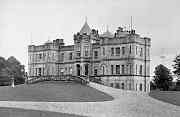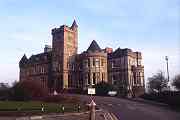|
|||||||||||||||||||||||||||||||||||||
|
The History of Airthrey Castle and Estate. Essay by Iain Anderson. May 2003
Airthrey Castle was built in 1791 by Robert Haldane as part of his
improvements to the Airthrey Estate, which has a history stretching
back to 1146 when it was mentioned as 'Atherai' in a charter issued
by King David I1. Dating from
earlier than this, standing stones on the estate are thought to mark
the battle ground where Kenneth McAlpine led the Scots to victory
over the Picts in 839.
The current house is known to be the third on the estate, the first having been burnt down in 1645 by the Marquis of Argyll during a conflict between Royalists and Covenanters. The second, built in 1747 lasted only 44 years. The exact location of this house is unsure. In 1759, the estate was bought by Robert Haldane of Plean, and it was his great nephew, of the same name, who commissioned Robert Adam to design a new house as part of his ambitious estate improvements. Robert Haldane came from a naval background, retiring to his inherited Airthrey estate in 1786, aged only 22 years old. Haldane had a grand vision for his estate and employed the Whites of Durham2, a father and son partnership that had studied under the celebrated landscape gardener Capability Brown, to help him realise these plans. The Whites' scheme included a man made loch, rolling lawns, and several wooded plantations. Haldane, something of an eccentric, also built a hermitage in the woods on the north of the estate and advertised locally for a full-time hermit to live there. He received one serious applicant, who later changed his mind, but the ruins of this hermitage still remain a popular attraction for visitors to the area. The entire estate was also enclosed by a wall commissioned by Haldane, which was nearly four miles in length.
Airthrey Castle sits at the center of the estate, on a rise with views over the ornamental lake. Adam was perhaps drawn to the project by the opportunity of building in such an picturesque setting. He will have known tihs part of Scotland well. However, the project was to turn sour. His produced two designs. The first produced in the summer of 1790, was a classical style villa. This was later replaced by a scheme in the Castle Style, with the present D-shape plan. On the 2nd of March 1791 John Paterson, from the Edinburgh office of the Adam practise, wrote to Adam in London that Robert Haldane had been in touch to express his delight at the architect's scheme, and that he intended to commence the building work. Haldane had simultaneously been talking with Thomas Russell, who had previously built the Adam's design for Seton Castle, and had agreed to hand the building contract to him. Russell undercut the price Adam charged for the supervision of building works, around 5% of the total contract fee3.
Adam instructed John Patterson to have nothing more to do with the project. Less than a month later presented his bill for design and expenses only, coming to £37.6s.2d. The cost of building Airthrey, as quoted by Russell, was £3, 755.13s. It has been said that the monetary saving made by Haldane from cutting Adam out of the building process in favour of Russell, roughly corresponded to the extra cost of building Airthrey from polished ashlar blocks rather than rubble stone4. Adam had intended Airthrey to be an ashlar construction, and so the cost of the stone, £274.18s as charged by Russell, would have taken the cost of Adam's construction to over £4,000 plus his design and expense costs. In the event the building was constructed in squared coursed stone with a "drove" rather than polished finish. The finished building as constucted by Thomas Russell broadly corresponded to Adam's last drawn designs for Airthrey, excluding the fore-court which was never built.
However, the Haldane family soon sold the Aithrey estate, Robert Haldane becoming a preacher and going on to establish with his brother their own congregation in Edinburgh. The estate was sold to Sir Robert Abercromby5, who continued to expand and improve it (which included the complete removal of three villages from the estate!). This work culminated in 1842, when Airthrey Castle and Estate was deemed fit for a Royal visit, when Queen Victoria was driven round the grounds during a visit to the attractions of Stirling. In 1889, the Estate was sold to Donald Graham, a merchant from Glasgow. Graham commissioned the extension of the north façade, destroying the vast majority of the Adam work. He lived there for only 12 years when, upon his death, the Estate passed to his wife who remained the proprietor until 1939. The Castle was then used as a maternity hospital for 7 years, before the estate was again sold, this time to Stirling County Council. They in turn passed the estate on for the last time, to Stirling University, who took possession of the grounds in 1966. Three years later Airthrey Castle was added to the University property and several new buildings were erected in the grounds. Today, Airthrey remains part of the fabric of Stirling University, and is used as a teaching college6.
Footnotes
1.Web Essay on Stirling University Website, www.stir.ac.uk/aithrey
|
|||||||||||||||||||||||||||||||||||||
|
|
|||||||||||||||||||||||||||||||||||||
|
|
|||||||||||||||||||||||||||||||||||||
