|
Robert Adam's Design for Airthrey Castle.
Essay by Iain Anderson. May 2003
Airthrey Castle is one of the final buildings in the Castle Style by
Robert Adam, finished in 1791, the project having been abandoned by
Adam earlier that year. The finished building executed by the Russell
brothers seems to have stayed fairly loyal to the Adam design, as
published by Alistair Rowan , but without several improvements it is
thought Adam intended to make .
|
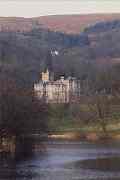 |
Airthrey Castle in its context within the Airthrey estate. The
Ochil Hills sit to the north of the castle, and to the south,
man-made lake. |
Façade Composition
The building is a D-shaped plan sitting on a roughly north to south
axis, the south façade being a sweeping 180 degree curve. Both
façades are classical in its composition, symmetrical and
centralised. The North elevation was designed by Adam with a central
drum at the entrance flanked by two projecting pavilions. The central
drum is topped by a conical roof, whilst the end pavilions have
rectangular pyramids shaped roofs. Each corner pavilion has
castellated turrets applied to its corners.
|
|
|
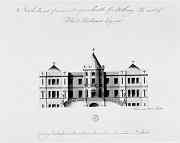 |
The original Adam drawing for the north facade of the building.
The entrance was placed on this side, with a classically-derived ramp
up to it.
Soane Museum Catalogue Vol 48/82. North Elevation Copyright:
Trustees of The Sir John Soane's Museum |
The façade is divided horizontally by two moulded courses, the
first one running directly underneath the windows of the principal
floor, and the second, double course running roughly level with the
floor of the first floor. This divides the façade into three
parts, a slightly projected half basement level and then an equally
sized principal and first floor. The central entrance drum breaks
this hierarchy, continuing up into an attic level that takes the drum
higher than both flanking wings, acting as the focal point of the
facade. The building is entered through a door, with classical
fan-arched window above, positioned in the centre of the drum and
elevated above the courtyard level. It is reached by a ramp that
curves up from both the east and west sides, allowing coaches close
access to the front door. The use of an elevated principal floor
allows the basement level, the servants area, to be partly hidden.
|
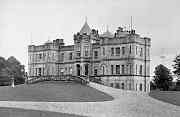 |
The north facade as executed, without the supervision of Robert
Adam. This facade was later completely obliterated by a large
extension in the c.19th. |
The south façade is a large curve, offset on each side to
allow for the castellated turret of the corner pavilions. These
turrets frame the façade when seen in elevation from the
south. The curved façade is split into three sections, the
east and west curve, and the central projected drum. This central
drum again reaches higher than its curved flanks, and is framed on
each side by defensive turrets of a similar height, emphasising it as
the centre of the facade. It is topped by a conical slate roof.
|
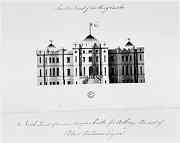 |
The original Adam drawing for the south facade.
Soane Museum Catalogue Vol 48/89. South Elevation Copyright:
Trustees of The Sir John Soane's Museum |
The east and west curves are each sub-divided into three
sections by the projection of the central bay in the curve.
Horizontally, the same moulded courses from the north continue around
the façade, dividing it into three layers, except on the
central drum where a third coursing is added below the attic windows.
In a clever detail, the moulded course of the principal floor leaves
the façade to form the hand railing on the balustrade of a fan
shaped stair, which connects a small balcony outside the drawing room
windows to the south lawn below.
|
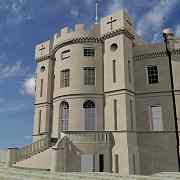 |
The central projecting drum of the south facade, connected to the
lawns by an elegant fan-shaped stair. |
The concept of movement is critical to Adam's designs. He subtly
layers the walls of Airthrey, projecting central areas by a single
brick course or pushing back an area of wall into shadow, so that his
facades are full of light and dark areas of contrast, projections and
recesses. Sharp edges create shadow and break up the expanses of wall
into smaller areas. The moulded courses that run horizontally around
the castle do a similar job, breaking the façade into a
hierarchy of layers.
The Plan
The plan of Airthrey is a complicated composition, where Adam has had
to work hard to fit the requirements of his client into his overall
vision. He has retained overall symmetry in the plan whilst
accommodating, albeit awkwardly in places, a series of typical
Adam-style rooms where of centralised classical design. The use of
thickened walls, partitions and columns to mould the space means that
Airthrey had oval, round, square and even octagonal rooms inserted
into the D-shape of the plan. The interiors have very little
relationship with the external form of the castle, and Adam seems to
have had two agendas at Airthrey, the creation of grand classical
spaces internally the realisation of his castellated picturesque
vision externally. For this reason there are several dummy windows
used to preserve the symmetry of the façade, a technique also
used at Dalquharran.
|
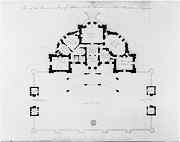 |
The plan of the principal floor of Airthrey, showing the various
room shapes incorporated into the overall d-shape plan.
Soane Museum Catalogue Vol 48/83. Ground Floor Plan Copyright:
Trustees of The Sir John Soane's Museum |
The Courtyard
Adam's complete design for Airthrey included a courtyard to the north
of the building, which was never executed. Unlike the courtyards of
other Castle Style designs, the design at Airthrey served no
practical purpose other than to increase the drama of the approach to
the building, and to provide a sense of enclosure at the point of
arrival. It was however critical to the concept of the building and
its relationship to the landscape. The small castellated pavilions
that are incorporated into the perimeter wall are simply places to
sit, those along the north side have wondows that frame views to the
exterior. Despite their unimportance, each has its own scheme of
defensive elements, at the scale of the pavilion. This creates a game
of scale and contrast between these and the main house. From afar,
the pavilions may seem larger than actual size, in which case the
presence of the house behind becomes monumental in comparison. In
contrast, the house may be seen as being at a correct scale, thus
making the pavilions tiny castles where the scale becomes almost
child-like and playful.
|
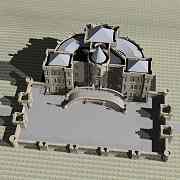 |
The courtyard to the north of the castle, as recreated from the
original Adam drawings. The courtyard was not built in the executed building. |
|
|
|
|
Home |
|
History of Airthrey Castle |
|
Glossary |
|
Links |
Bibliography |
|
Credits |
Multimedia
Catalogue |
Catalogue
Help |
|
Your Internet Browser must be set to read Java Applets
to view the catalogue |
|
keywords: Robert Adam,architect,architecture,Castle
Style,Dalquharran, Castle, Ayreshire,Scotland,Georgian
Architecture,C18,eighteenth,century,visionary
architecture,architectural visionary,visionary,Sandy
Kinghorn,Cadking,visual catalogue,catalogues,NOF,RSL,SCRAN |
|
Published by Cadking
Design Ltd, Edinburgh, Scotland - Copyright © Sandy Kinghorn
This project is part of the RLS (Resources for
Learning in Scotland) database held by SCRAN.
The full RLS database can be accessed on http://www.rls.org.uk |
|
Optimised for Internet Explorer 5 and 6 (or later) and
Netscape 4.5 (or later) |
|
|






