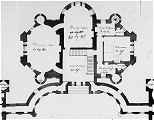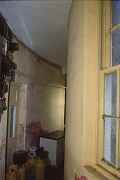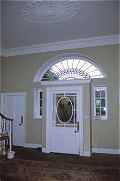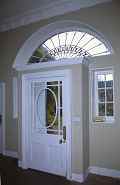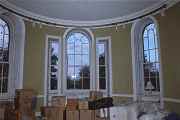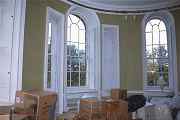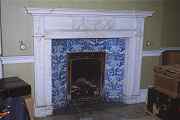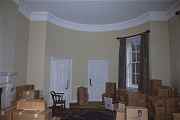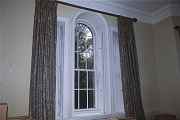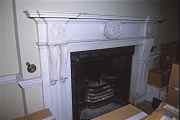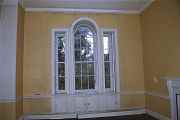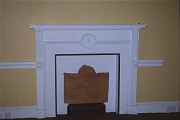|
||||||||||||||||||||||||||||||||||||||||||||
|
The plan at this level is basically divided into four areas, the entrance hall, dining room, drawing room and a bedroom with associated dressing rooms for guests. From the entrance hall, doors open into each of the other spaces and a staircase leads up to the apartments above. The dining room occupies the central space on the North side. The North End of this room is within the half cylinder drum that dominates the design of the facade externally on this side of the house. This cylindrical form extends the room and allows additional windows to be added, oriented NW and NE and therefore picking up sunrise and sunset in summer in Scotland. The design of the drawing room is perhaps the most interesting feature of the plan at this level. There are two entrances to this room, from the hall and from the dining room. Both take you through a curved tunnel-like arrangement of double door and lobby. The North and South ends of the Drawing Room are apsidal. There are doors to the circular spaces at the base of the circular turrets.
|
||||||||||||||||||||||||||||||||||||||||||||
|
|
||||||||||||||||||||||||||||||||||||||||||||
|
|
||||||||||||||||||||||||||||||||||||||||||||
