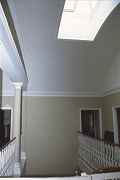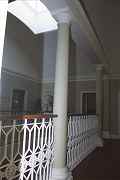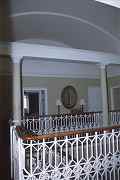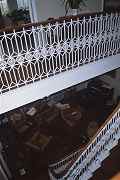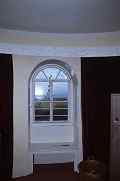|
|||||||||||||||||||||||||||||||||||||
|
The ceiling over the stairwell is designed as a shallow vault. Positioned centrally over the stairwell is a rooflight. A landing extends around three sides of the stairwell. On the North side the space is separated and differentiated by a classical screen consisting of two Doric columns supporting an entablaure. A downstand in the ceiling vault over this entablature forms a flattened arched opening over the screen entablature. This architectural "device" is used to provide spatial differentiation between the lesser space (the stairwell and South landing and subordinate rooms, and the North side landing and bedroom suite opening off this. Within the hierarchy set up by this spatial division, the principal room is in the centre, occupying the space over the library on the first floor and dining room on the ground floor. In a sense the progression of spaces through the house can be said to culminate in the rooms beyond the screen, even though they are in classical terms attic rooms and normally of less importance. The stairwell is is open and this provides dramatic views down into the first floor living room.
|
|||||||||||||||||||||||||||||||||||||
|
|
|||||||||||||||||||||||||||||||||||||
|
|
|||||||||||||||||||||||||||||||||||||
