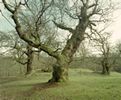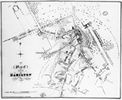 |
||||||||
| Hamilton Palace (site) and Parks,
Hamilton, South Lanarkshire Virtual aerial view of landscape, 1896 (detail) |
||||||||
 |
The image to the left shows a detail taken from the simulated aerial view, a re-creation of the estate landscape as it probably existed in the late 19th century and based on the 1:10,560 scale Ordnance Survey map of 1896. The image is interactive: mouseover the image to reveal the layout of the area as it appears on recent Ordnance Survey maps. Click on the image to view a Quicktime 'flyaround' showing a virtual reconstruction of the Palace, based on floor plans drawn in 1921, the original architects' drawings and photographs taken c.1890. |
|||||||
| © Fleming Woelfell |
|
|||||||
|
|
|
|
|
|
|
|
|
|
 William
Pettigrew plan, 1813 William
Pettigrew plan, 1813 |
||||||||
 Cadzow Oaks |
 Engraving
by John Slezer Engraving
by John Slezer |
|||||||
|
|
|
|
|
|
|
|
|
|


