|
Mellerstain House, just north of Kelso in the Scottish borders and
the family home of the Earl of Haddington, is open to the public and
a delightful house that is well worth a visit. It is also an early
example of the Robert Adam's Castle Style, the second example of Adam
using this style in Scotland.
|
 |
Fig 1. North Elevation. The centre portion of Mellerstain
house was designed by Robert Adam in the Castle Style. The side wings
which were built 40 years earlier for a house that was never
finished, are by William Adam. |
William Adam's Design
William Adam had been commissioned by George Baillie of Jerviswood to
design a new house in 1725. There had been an earlier house on the
site before William Adam was involved, but this was demolished to
make way for his design. The original drawings for this design are on
display at the house and show a restrained Palladian mansion with two
wings and a linking central block. This house was designed with
dressed stone voussoirs and quoins only. The general wall surfaces
were intended to be harled (rendered) on rough undressed coursed
stone. This was presumably a cost saving measure.
The work on William Adam's design started in 1725, but came to a halt
after the two wings were constructed. For some forty years one of the
wings was used as the residence of the family and the other as a
stables and servants quarters.
|
 |
Fig 2. South Elevation. S .M. Vol 43/43
Titled "South Front of Mellerstain House
for the Honble George Baillie of Jerviswood". There is a note
on the right "extends 192 feet"
This drawing and a untitled one of the same elevation on display
at Mellerstain House show the windows divided both horizontally and
vertically with heavy (probably stone) mullions. The building
actually has sash windows with standard divisions. |
|
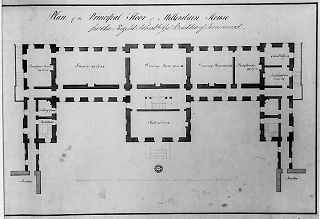 |
Fig 3. Ground Floor Plan.
Soane Museum Vol 43/46. Titled "Plan of the Principal Floor
of Mellerstain House for the Right Honble Geo Bailley of Jerviswood"
The principal rooms clockwise from left are:-"Breakfast Room
25 by 18" (ft)
"Library 49 by 24"
"Dineing Room 40 by 26"
"Drawing Room 30 by 24"
"Bedchamber 24 by 18"
"Closet 18 by 19"
"Bedchamber 18 by 19"
|
Robert Adam and Mellerstain
In 1759 another George Baillie, grandson of the previous, inherited
the estate. As a young man in 1745 he had set off on the "Grand
Tour" and had apparently come back to Scotland embued with
enthusiasm for and knowledge of current architectural taste. In 1770
he commissioned Robert Adam to design a new house.
The main design problem Adam had to resolve was to link the two wings
of the incomplete house his father had designed. The position of the
wings, determined by William Adam's design, set the scale,
orientation and location on site of the proposed new building. The
new house had to link to the old in a coherent architectural style
and (given the choice of materials that was made) there was probably
a relatively tight budget.
This is an early design by Adam in his Castle Style. The detailing
and elevational treatment is unsophisticated when compared to the
complex stone detailing and intellectual games that Adam plays with
the designs of (for example) Dalquharran, Seton or Culzean Castles.
It seems likely that budget might have been a big consideration in
chosing the Castle Style for this building. The two pavilions,
constructed to William Adam's design, were a long way apart. To join
them would require a lot of building. A classical façade would
have entailed much larger quantities of expensive dressed stone. The
walls of a "castle" could be constructed from irregular
"drove" (rough chiseled) stone, or even random rubble, with
dressed stone only used around the window and door openings, at
external corners, for string courses, corbelling and machicolation
along the battlements and wall copings. Expensive elements such as
ornate columns and pilaster capitals could be avoided.
|
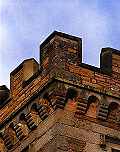 |
Fig 4. Battlement Detail. As might be expected, the
more important the building the more ornate the stone detailing
becomes. The battlements in this square turret, are capped with a
continuous stone coping. This not only protects the stone battlement,
(particularly important given the undressed stone and exposed
position) but also acts to define a regular edge and skyline,
emphasised by the small shadow cast by the coping. |
|
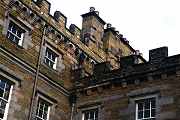 |
Fig 5 Wall and Battlement Detail. This view shows a
junction between the wing pavilions and the lower link. There are
subtle differences in the stone detailing of the pavilion and the
lower link section. The battlements of the link do not have the vault
in the machiciolation of the pavilion. This junction seems awkward
despite the care taken to line the link machiciolation with the
pavilion string course |
|
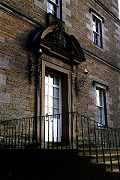 |
Fig 6 Stonework - Main entrance and steps. The most
ornate stonework is aroud the main entrance door on the North side of
the house. However it is not clear that this is by Adam. Adam's North
elevation, the only drawing for which is kept at the house and which
is followed elsewhere in all other respects, shows a simple dripsone
hood over a paneled front door. This elaborate detailing, containing
the coat of arms of the family is probably later work |
|
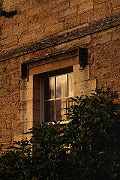 |
Fig 7. Stone Detail at Window. The stone hood over
the window, borrowed from late medieval and Elizabethan Manor house
architecture, has two functions. It provide a degree of protection
the the window reveal and the window frame by throwing water off the
face of the building. It is also used here to provide visual
interest, giving a heavy shadow over the window head. |
There are several original drawings by Robert Adam's office on
display at Mellerstain. These are pen and ink with wash drawings that
were sent to the client for approval prior to the building work
commencing. Unfortunately they incorrectly mounted and are quite
badly "foxed" and appear to be in a deteriorating
condition. They include 2 drawings of plans, ground and first floor
on one, second floor and roof plan on the other. There are also three
elevations, including two South elevation drawings more or less the
same as the Adam office copy illustrated here from the Soane Museum
collection, as well as (the only known?) North elevation of the House.
One of the South elevations, like the Adam office copy above from the
Sir John Soane's Museum, shows the windows divided vertically into 2
elements, rather than the three usual in sash windows. Adam may be
experimenting here with a detail for the timber sash windows that is
meant to bring to mind the rhythm of stone mullions and transoms, a
detail, like the drip mouldings over the windows, derived from
Elizabethan Architecture. As built the sash windows follow the normal
3 vertical divisions.
One pen and watercolour drawing on display at Mellerstain, by Adam
himself, is of particular interest in respect of these essays. It is
a design for a ruined castle. The caption on this reads.
"Design of a Ruinous Building for the Honbl George Baillie at
Mellerstain to be placed on the Top of the Hill of Darlingfield".
The hill mentioned is about half a mile from the house, on the axis
of the North (entrance) side. The drawing appears to have been folded
in half along the bottom edge. The hidden half may well contain a plan.
Adam designed many "ruin"s of this sort for clients who did
not have convenient ruins on their estates to give the impression of
antiquity. It seems that Adam is here re-using a similar design of
1766 for an "L" shaped ruin for Duntall Castle, at Croome Court.1
This ruin was positioned to provided a visual termination of the
vista or view from the house to the North. It takes the form of a
battlemented arched gate, flanked by battlemented turrets and ruinous
screen walls. Like the entrance gate to the fortified bridge viaduct
"ruin" for Culzean
Castle, one of the gate turrets is circular in plan, the other
square. This presumably helped to emphasise the haphazard, ruinous
quality that was sought.
The drawing is an excellent example of a picturesque composition,
both as a painting, and as a represention of a building in a
landscape. Adam excelled at scenes like this. Throughout his
professional life he drew and painted scenes of ruins in picturesque
landscapes that stand as works of art in their own right.
-------------------------
Notes, References, Acknowledgements
1. Thanks to Stephen Astley, Drawings Curator at the Sir John Soane's
Museum for this information.
|
|






