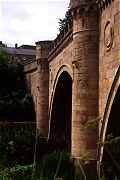|
About the Bridge
The Bridge is situated on the outskirts of the town of Alnwick. Its
construction was contemporary with Adam's major rennovations of the
interior of Alnwick Castle for the 1st Duke of Northumberland. It
spans the River Aln in three arches, replacing an earlier bridge
destroyed in a flood in 1770. The stonework of the bridge is
beginning to deteriorate quite badly in some places.
It is called the Lion Bridge because it has a sculpture of the Percy
Lion (which said beast also appears as part of the crest of the
achievement of arms of Northumberland County Council) distinguished
from all other lions by having (and always being depicted with) a
straight tail. The Percy Lion was created in 1773 by John Knowles and
is fabricated from cast lead placed on a sandstone plinth which is
part of the bridge parapet.
The bridge seems to have been constructed exactly as drawn in the
elevation drawing below from the Adam drawings collection at the Sir
John Soane's museum.
This is one of few examples of Adam's use of the Castle Style for
public buildings. It was normally reserved for country houses. There
are exceptions, such as the Bridewell in Edinburgh, and Adam's
unbuilt design of 1791, for a bridge in the Castle Style to link
Princes Street and Calton Hill.in Edinburgh. This design, for which a
3D computer visualisation has been created, is discussed in another
essay. It is of course particularly interesting to compare the
details of these two bridges, one built and one not. This built
example is considerably simpler than Adam's Edinburgh design, which
is not surprising given the importance of the Edinburgh bridge in its
urban setting as a triumphal entry into the City.
It is hardly surprising that Adam designed a bridge in the Castle
Style for this location, overlooked by Alnwick Castle. The detailing
is very reminiscent of a childs toy fort which is quite deliberate.
There is another curious detail that distinguishes the Lion Bridge.
At the bridge approach the balustrades have been carved in stone to
look like the sharpened stakes of a wooden palisade.(Fig 14 & 15
below). This architectural "bon mot" is intended to amuse
us. It is clearly absurd to reproduce all the details of a timber
stake in stone (a not inconsiderable undertaking for the masons) and
to form these stakes into a parapet. At the same time it simply and
visibly reinforces the Castle Style theme and reminds us of the
origins of castles, in wooden forts and palisades.
It also shows that Adam's proposal for a wooden pallisade of
sharpened stakes around the perimeter defensive walkway of the
Bridewell in Edinburgh was a new shift on an earlier idea. In that
design he was in earnest by proposing actual wooden stakes that were
to provide a palisade to a defensive walkway around the perimeter of
the building "against attack from without".
|
|
ada017a_s.jpg |
|
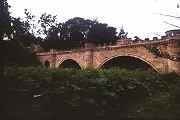 |
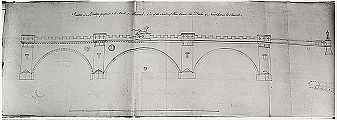 |
|
Fig. 2. View of Lion Bridge from the Downstream Side.
A comparison of this photograph with Fig. 3, shows that the bridge as
built is almost identical to the drawing in Soane Museum Catalogue
Vol 51/35, except that the decorative lanterns designed for the top
of the circular pier at the start of the bridge at each side and each
end, have been left out. |
Fig. 3. Original Drawing of the Bridge. Soane Museum
Catalogue Vol 51/35. This drawing has been used to to think out some
constructional details. These can be seen sketched out on the botton
right and left. The details include moulding profiles and a 3D sketch
for part of the parapet. The Adam drawing office generally kept an
office copy of designs they sent to clients. This drawing is likely
to be one of these. The client set, because they were presentation
drawings, were often given a watercolour wash treatment. Often the
office copies were just left as pen or pencil as here. This is a very
simple drawing which relies heavily on the skill and knowledge of the
masons to interpret it correctly. |
|
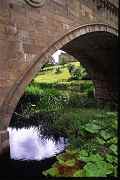 |
Fig. 4. View from Upstream side looking towards Alnwick Castle.
While this bridge is in the Castle Style many of the details are
derived from Classical architecture. The Moulding around the edge of
the arch is very similar to a moulding detail commonly used by Adam
in his classical designs to frame rectilinear door and windows
openings. The moulding creates a series of shadows of different width
and intensity that help to define the edge of the arch. It also helps
to redirect (or throw off) rainwater making its way down the vertical
face of the structure, reducing surface staining and helping to
minimise the effects of weathering on the vulnerable edge.
The stone waterspout that can be seen over the center of the arch
is another detail taken from Italian classical architecture.
Functionally it provides a means for surface water on the road to be
drained off into the river. |
|
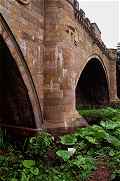 |
Fig. 5. Lion Bridge. Upstream side. The detailing of
the stonework at the base of the turrets on this upstream side of the
bridge is designed to split the flow of water and reduce its drag on
the stone, and in so doing minimise the possible destructive effect
of a flood.
The geometry of the surfaces at the junction of the stones at the
base of the turret is quite complex. There is the pier base discussed
above and the circular turret as well as the springing point of the
arch and its edge moulding. The intricacies of working out these
details would have been left to the masons on site. |
|
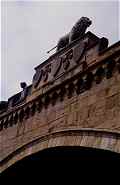 |
Fig. 6. The Central Arch and The Percy
Lion. The lion differs slightly from Adam's rendering in
the office drawing, in that the tail is straighter. The draftsman in
Adam's office introduced a curve and twist that was rather noble,
confering an air of nonchalance, but this lion is known for always
being depicted with a straight tail, and for being anatomically
correct in most details.
The person leaning over the balustrade gives an idea of the scale
of the lion and of the stone detailing. The coat of arms is of the
Duke of Northumberland. The shields are blank. |
|
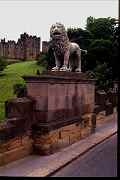 |
Fig. 7. Sculpture Pedestal and Percy The
Lion. In this view which is perhaps the most picturesque,
in that it is most often photographed. The medieval battlements of
Alnwick castle can be seen in the background. The Castle Style
architecture links the bridge with the castle. The photograph shows
that a fairly substantial pedestal was allowed for to take the
sculpture. The pavement actually narrows to accomodate it. This view
also shows a badly weathered coping on this side of the pedestal.
Much of the stone on the bridge structure is crumbling away, though
care has been taken to keep the road surfaces in good repair for cars. |
|
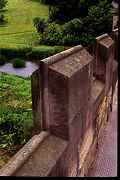 |
Fig. 8. Alnwick - The Lion Bridge -
Parapet. The design of the parapet differs slightly from
Adam's drawing. The top of the coping is raked at about 40 degrees
and a continuous circular section moulding has been added to the
edge. While a raking top helps to minimise weathering and staining by
throwing off water, the rake and edge moulding have also probably
been introduced to prevent children (and drunks) walking along the
parapet edge. This bridge after all looks like a toy fort and there
is the river below which it would be tempting (and very dangerous) to
jump in to. |
|
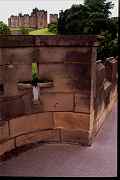 |
Fig. 9. Turret Top from the Road. This semicirculr
space defined by the top parapet does have a practical value in that
it allows pedestrians walking along the pavement to pass each other
without stepping into the road. Beyond this it is designed in this
way entirely for the pleasure and amusement of the passerby. The
space invites us to use our imaginations. The arrow slits are
positioned at a child's eye level. The bridge must be held against a
viking longboat on the river, or against the castle on the ridge.
There is a childlike innocence about the Castle Style that Adam was
fully aware of. |
|
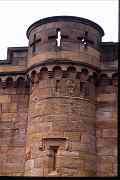 |
Fig. 10. Turret Top from the Side. The half
cylindrical projection of the wall of the turret top, which forms the
parapet for the pavement at road level, has three crosslit (or
crosslet) windows set into it. In a real castle fortification these
would have been for firing arrows through, particularly crossbow
arrows. The horizontal part allows a wider field of fire for the
defender. Views of this from ther bridge show that the crosslits are
set at the level of a child's eyeline, though this cannot be guessed
from the side view. These fortifications are designed to amuse and
divert the 18th Century visitor. |
|
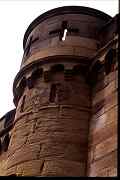 |
Fig. 11. Turret Top from Below. The stonework is
begining to deteriorate. The string course below the small dummy
windows under the machiciolation has almost entirely disintegrated,
and the stone blocks have lost their hard surface facing, the
sandstone beginning to revert to sand.
This view also shows how the stones forming the arch sections of
the machicolations have been made. The second arch is the centre of
one stone. The joint is positioned at the midpoint of the first and
third arch. A stone this size is about as much as two men working
from a scaffold might be expected to be able to manhandle into
position. Cutting these stones to fit accurately required skilled
masons. The junction of the curved machicolations with the straight
would have been particularly difficult to set up. |
|
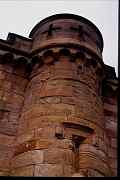 |
Fig. 12. Turret Top from Below. There are three
blank "windows" just below the machicolation under the
castellation and another positioned further down the turret. These
are all blank, but intended to give the impression, all part of the
architectural game that is being played, that there are rooms in the
turret or possibly a stair winding up internally.
The dripstone moulding over the lower window is interesting. This
detail is from late medieval domestic architecture, but was adopted
as part of the vocabulary of the Castle Style, perhaps because it
throws such a heavy shadow. It was used at Mellerstaine House in
Scotland, another early design by Adam in the Castle Style. |
|
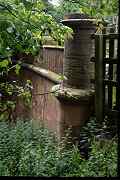 |
Fig. 13. Bridge Approach. Robert Adam designed a
decorative iron lamp to be positioned on the top of each of these
cylindrical plinths to properly terminate the side parapets of the
bridge. There would have been four, one at each side of the road at
each end. As decorative details, these lamps would have significantly
enhanced the design of the bridge, their delicacy providing a
contrast with the solidity of the stonework as well as helping to
visually define the start and finish of the bridge approaches as one
passed over. |
|
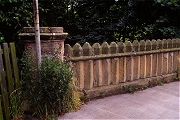 |
Fig. 14. Bridge Approach - Parapet Palisade Detail. This
curious detail is at the bridge approach. The balustrades have been
carved in stone to look like the sharpened stakes of a wooden
palisade. This architectural "bon mot" is intended to amuse
us with the absurdity of reproducing all the details of a timber
stake in stone (a not inconsiderable undertaking for the masons) and
at the same time reinforcing the toy-like nature of this building,
reminding us of the origins of castles, in wooden forts and
palisades, as well as reinforcing the Castle Style theme
This shows that Adam's proposal for a wooden pallisade of
sharpened stakes around the perimeter defensive walkway of the
Bridewell in Edinburgh was a new shift on an earlier idea. |
|
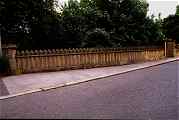 |
Fig. 15. Bridge Approach - Parapet Palisade Detail. Another View.
The parapet curves in to the narrowest part of the bridge.
|
|
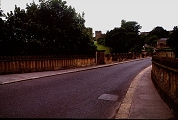 |
Fig. 16. General View over the Bridge from the Road. At
the approaches to the bridge the parapet curves in to its narrowest
at the point over the abutment - the springing of the first arch. The
curve of the parapet allows the bend of the road at the approach to
the bridge to be better accomodated. This view shows how badly Adam's
palisade parapet on the right, has weathered.
Without the Percy Lion sculpture, you might pass over the bridge
in a car without realising that you were doing so. The bridge is best
seen from the level of the river below, or from a distance. |
|
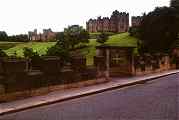 |
Fig. 17. Alnwick Castle from The Lion Bridge |
|
|
|
|
Home |
Introduction
to the Castle Style |
Robert
Adam's Castle Style Designs |
The
Sublime, Picturesque and Beautiful in C18th Thought |
Glossary |
|
Links |
Bibliography |
|
Credits |
Multimedia
Catalogue |
Catalogue
Help |
|
Your Internet Browser must be set to read Java Applets
to view the catalogue |
|
keywords: Robert Adam,architect,architecture,Alnwick,
Bridge,Castle Style,Georgian
Architecture,C18,eighteenth,century,Sandy Kinghorn,Cadking,visual catalogue,catalogues,RSL,SCRAN |
|
Published by Cadking
Design Ltd, Edinburgh, Scotland - Copyright © Sandy Kinghorn
This project is part of the RLS (Resources for
Learning in Scotland) database held by SCRAN.
The full RLS database can be accessed on http://www.rls.org.uk |
|
Optimised for Internet Explorer 5 and 6 (or later) and
Netscape 4.5 (or later) |
|
|
