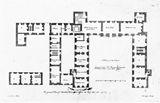 |
||||||||
| Hamilton Palace (site), Hamilton, South Lanarkshire | ||||||||
 © RCAHMS |
Ground plan as existing, William Adam, c.1730 Begun in about 1684 by the 3rd Duke and Duchess of Hamilton and carried through after the duke's death in 1694 by Duchess Anne (1632-1716) alone, Hamilton Palace underwent a major rebuilding programme in the late 17th century. Dubbed by the family as 'The Great Design', these works led to the creation of a U-plan mansion, with a deep but open south-facing courtyard which, with the exception of the south quarter, followed the outline of the existing late 16th-century enclosed quadrangle. Under the direction of the architect James Smith (c.1645-1731), the south quarter was removed entirely, the east and west quarters were rebuilt as courtyard wings, while the north wing was refaced and remodelled internally, its principal external feature being the entrance portico. |
|||||||
|
This engraving, one of a series of drawings by William Adam (1689-1748) which were engraved and eventually published in 1812 under the title of Vitruvius Scoticus, shows the ground-floor plan of the palace and offices as rebuilt between 1693 and 1701 and as existing in about 1730. It was part of a survey of the palace commissioned by the 5th Duke of Hamilton (1703-43) who was then employing Adam to design and build Châtelherault. The drawing annotations show that the ground floors of both wings and the service ranges (left) were given over entirely to household offices and bedrooms for the principal servants. The north or main block (top right) is of single room width and the main entrance leads directly into the central 'Horn Hall' flanked by (right) a billiard room and (left) the 'hall leading to the great stair', the 'old great stair' itself wholly occupying the north-west turret with a 'new back stair' adjacent. It is instructive to compare this drawing with Isaac Miller's ground plan of c.1677, which shows the late 16th-century courtyard layout prior to 'The Great Design'. In Miller's drawing the ground-floor rooms in the north and west quarters were entered directly from the courtyard while most of those in the south and east quarters were served by internal corridors. Vertical circulation was by newel (turnpike) stairs in three of the four angles of the court, and by the great stair of scale-and-platt (flight and landing) form in the north-west turret, one of the very few features or spaces which remain clearly recognisable in the Adam plan. By c.1730, as shown here, almost all of the ground-floor rooms were enfiladed, that is, they had through inter-communication, and with the exception of the 'old great stair', the disposition of the stairs had been completely re-organised, the changes including a pair of newel (turnpike) stairs added to the outer walls of the wings. |
||||||||
|
|
|
|
|
|
|
|
|
|