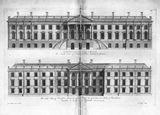 |
||||||||
| Hamilton Palace (site), Hamilton, South Lanarkshire | ||||||||
 © RCAHMS |
Proposed alterations and additions to the north and south fronts, c.1730 Rebuilt and enlarged in the late 16th century, Hamilton Palace, underwent a further major redesign between 1684 and 1701 at the hands of the 3rd Duke (1634-94) and Duchess Anne (1632-1716). Dubbed by the family as 'The Great Design', these extensive works nonetheless left the exterior of the old north front of the main block much as it had been before. Under the 5th Duke of Hamilton (1703-43), while the architect William Adam (1689-1748) was engaged mainly in the design and supervision of building at Ch‚telherault, the grand ducal 'dog kennel' in the High Parks, he was also commissioned by the duke to survey the palace and to present proposals which involved an enhancement of the old north front and a remodelling of the layout. |
|||||||
|
This drawing, part of a series by William Adam
which were engraved and eventually published in 1812 under the title
of Vitruvius Scoticus, shows his proposed
alterations and additions to the north (top) and recently completed
south (bottom) fronts of the palace. The proposed north front shows
a massively enlarged 19-bayed façade, centred around a grand
colonnaded tetrastyle (that is, with four frontal columns) portico
and curved perron (staircase), with flanking tetrastyle end pavilions.
On the south front, the courtyard wings have been reduced in length
from eight bays to five, and extended laterally to correspond with
the overall length of the north front. |
||||||||
|
|
|
|
|
|
|
|
|
|