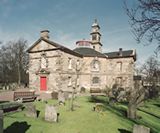 |
||||||||
| Hamilton Parish Church, Hamilton, South Lanarkshire | ||||||||
 © RCAHMS |
General view from south, 1997 |
|||||||
|
The only church known to have been designed by William Adam, what is now known as Hamilton Old Parish Church is laid out on a radial plan with four wings or aisles, in the overall shape of a stub-armed cross. The south aisle, seen here (left), originally contained the duke's loft and retiring room with its own private entrance. The larger north wing, surmounted by the staged tower and steeple, accommodates the session house and is entered by a grand colonnaded portico. The layout and detailing clearly owes much to the designs for circular churches produced by the architect James Gibbs (c.1674-1754) in his then recent and hugely influential Book of Architecture (1728). This parish church occupied the site of a former horse market, then well outside the area of the 'Hietoun' settlement. Land on each side of the narrow path to it was developed from 1751 onwards, leading to the creation of Church Street and thereby further encouraging urban settlement up the hill away from the immediate vicinity of the palace. The medieval church was subsequently largely demolished with the exception of the east end and the attached aisle which served as the burial place of the ducal family. |
||||||||
|
|
|
|
|
|
|
|
|
|