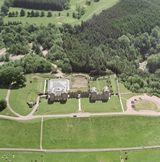 |
||||||||
| Ch‚telherault, Hamilton, South Lanarkshire | ||||||||
 © RCAHMS |
Aerial view from north, 1997 The main north front of Ch‚telherault, which is almost 90m in overall length and is wrought in orange-red sandstone, consists of two pairs of three-storeyed pavilions linked by a long screen-wall with deeply scalloped parapets, and is backed by courtyards and gardens, clearly visible in this aerial view. The ducal apartments were contained in the western (right) group of pavilions, behind which there is a restored parterre (ornamental garden) and surrounding terrace. Behind the servants' quarters and stables in the eastern pavilions is a kennel yard (now roofed over), and the flanking terrace has an earthwork 'mount' or viewing platform. |
|||||||
|
Ch‚telherault was evidently sited on the great avenue at a point of optimum inter-visibility with Hamilton Palace. It stands almost 1.6km short of the southern extent of the avenue as shown on Edward's 1708 plan. However, plantation and enclosure work to the south of Ch‚telherault in 1750 included the provision of a large belvedere (pavilion from which to view the scenery), close to the highest point on the avenue which Edward had himself earlier identified. |
||||||||
|
|
|
|
|
|
|
|
|
|
|
|
|
|
|
|
|
|
|
|
