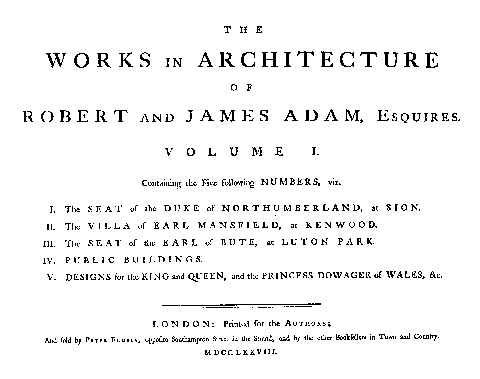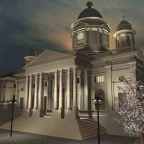|
|
In 1773, with the damaging crisis of The Adelphi development recently
put behind them, in an attempt to re-establish their reputation with
the public, Robert Adam and his brother James produced the first part
of a book entitled The Works in
Architecture of Robert and James Adam.1
The first volume appeared in sections between 1773 and 1778, and was then
|
 |
|
The title page of Volume One of Robert and James Adam's book,
published as a complete volume in 1778. |
republished as a complete volume later in 1778. The
second volume appeared - again, initially in instalments - in 1779,
and finally in 1822, long after the deaths of both authors, loose
plates which had been printed for an intended third volume were bound
up without any introductory text, and sold as Volume Three. In
the Prefaces to the various sections of the first volume, and in that
to the second volume, Robert Adam - because although the book
appeared under the names of both brothers, and much of what is said
in the Prefaces echoes passages from an extended essay on the theory
of architecture written by James whilst in Italy 2,
it was Robert who was the creative genius of the partnership -
expresses the theories and principles forming the basis of his
architectural style, and in doing so gives a deep insight into his
approach to architectural design and into the nature of his
genius. The major part of each volume is composed of a series
of engravings of what Adam considered to be his finest or most
important buildings. The choice of buildings is interesting,
since the majority of buildings illustrated are in or near London,
such as Syon House, now in west London. The only buildings
outside London which are consistently represented are his public
buildings, such as the new University
buildings in Edinburgh, or Mistley Church, Essex. This
reveals the intention of the publication, since buildings near London
would be accessible to the majority of Adam's clients, most of whom
would spend part of each year living in London, and in the hierarchy
of design public buildings, especially public buildings on a large
scale, were more prestigious commissions than private residences.
|
 |
The elevation of the new east facade of Edinburgh University,
designed by Robert Adam in 1789, appears in Volume Three of The Works,
along with that of the south facade and a ground-plan.
Click to see large image. |
It was in the introduction to part one of the first volume of The
Works that Adam expressed his thoughts on "movement"
in architecture. He states:
"...the skilful ... will easily perceive, within these few
years, a remarkable improvement in the form, convenience,
arrangements and relief of apartments; a greater movement and
variety, in the outside composition, and in the decoration of the
inside an almost total change,"
adding, in a footnote to the term "movement:"
"Movement is meant to express, the rise and fall, the
advance and recess, with other diversity of form, in the different
parts of the building, so as to add greatly to the picturesque of the
composition. For the rising and falling, advancing and
receding, with the convexity and concavity, and other forms of the
great parts, have the same effect in architecture, that hill and
dale, fore-ground and distance, swelling and sinking have in
landscape: that is, they serve to produce an agreeable and
diversified contour, that groups and contrasts like a picture and
creates a variety of light and shade, which gives great spirit,
beauty and effect to the composition.
It is not always that such variety can be introduced into the design
of any building, but where it can be attained without encroaching
upon its useful purposes, it adds much to its merit, as an object of
beauty and grandeur.
The effect of the height and convexity of the dome of St Peter's,
[Rome] contrasted with the lower square front, and the concavity of
its court, is a striking instance of this sort of composition
... and with us, we really do not recollect any example of so much
movement and contrast, as in the south front of Kedleston House in
Derbyshire, one of the seats of the Right Honourable Lord Scarsdale..." 3
Although, in this passage, Adam refers to "movement" solely
in the context of the exteriors of buildings, it was a principle
which in fact he put into practice in his interiors, as well.
The Sculpture Gallery at Newby Hall in Yorkshire illustrates this
very well, being designed as a sequence of rooms of contrasting
shapes, each with different lighting effects. The contrast of
moving from one of the passages around the rotunda at the
Register House in Edinburgh into the rotunda itself is another
example of this delight in emphasising the contrast between the
shapes and lighting of separate rooms. The exterior of Registry
House was also intended to give the effect of movement, the
horizontal emphasis of the main part of the south facade being
answered by the vertical accents of the towers at either end, and the
swell of the dome above the centre of the elevation originally
contrasting with the steps curving down from the entrance to the
street (these curving steps were set back flat against the terrace
wall in 1890 to allow street-widening). One of Adam’s
greatest gifts was his ability to design a sequence of rooms of
different, contrasting, shapes and sizes, accommodated within a
regular ground-plan.
|
 |
The main part of the south facade of Register House, Edinburgh,
has a strong horizontal emphasis, but the towers at either end have a
dynamic upward movement.
Click to see large image. |
In all of this, Robert Adam is firmly established in the
eighteenth-century taste for the "picturesque" in landscape
painting and in landscape appreciation. The landscape drawings
and watercolours which Adam produced for relaxation demonstrate his
taste in such matters, 4
and it is no coincidence that it is this analogy that he draws in
his introduction to The Works, quoted above. Although
most of these sketches contain buildings, they also demonstrate an
appreciation for landscape, and the qualities of landscape
composition to be seen in these sketches also show through in Adam's
architecture. The contrast between light and dark and the
variety of different forms and shapes are elements present in Adam's
buildings, as well as in his watercolours. There is also the
same concern for an interesting skyline and the same desire to gain
the effects of shadow by varying the depth of field.
The desire to create a sense of movement is something which is
apparent in Adam’s designs throughout his career once he had
returned from his years in Italy. Adam’s career is often
described as dividing into three phases,5 approximating
to the three decades of the 1760s, the 1770s and the 1780s, with
less of a sense of movement in the designs of the middle phase and a
greater concentration on the use of linear ornament - related to the
Adams’ style of interior decoration - on the exteriors of
buildings. It is considered that there was a return to a more
monumental style with a greater sense of "movement" in
Adam’s later years. There is some truth in this view, but
it is easy to take this conclusion too far. Too many of
the buildings of Adam’s middle years are London town houses, in
which, with relatively narrow facades giving directly on to a
confined street, the possibilities of expressing movement by
projection and recession of sections of the facade are restricted and
the benefits conferred by doing so very limited. Where Adam had
the opportunity to introduce movement into a design, even during this
middle period,
|
 |
The Venetian Windows in the upper floors of the towers at Register
House, set within recessed arches, help the vertical accent on the
towers, a sense which is accentuated by the Corinthian columns near
the corners.
Click to see large image. |
he would frequently do so, as is demonstrated by the facade
of Register House in Edinburgh, designed in 1771. This design
is no less dynamic than designs of Adam’s early years, such as
the south front of Kedleston Hall, or those of his final years, like
the church he designed for Charlotte
Square, also in Edinburgh. Against Register House,
|
 |
The designs for the church in Charlotte Square in Edinburgh were
prepared by Adam during his final year of life, but possess as much
movement as designs dating from the start of his independent career.
Click to see large image. |
however, must be set Kenwood House, London, where the south
front, of 1773, has flat pilasters decorated with anthemion ornament
(based on the flower of the honeysuckle), and string courses with
continuous spiral scrolls, the whole being executed in stucco, a hard
plaster used on the outsides of buildings. The ornament on this
facade does have strong parallels with Adam’s interior style,
but the ornament is used to articulate the wall-surface, and it can
be seen as an attempt to use different means of creating movement
within another of the designs of which Adam seems to have been
particularly proud.
Adam saw his task as helping to persuade architectural taste to
progress beyond the rigid academic rules of the Palladian style to a
more flexible approach to the inheritance from the Greek and Roman
worlds, and in which the architect’s ability to be creative
counted equally with following the rules of the legacy of the
past. Adam’s taste for the picturesque in his landscape
drawings and watercolours is reflected by an equal desire to
"compose" his architectural designs so as to draw the eye
around the whole building, to impart a feeling of dynamism to his
designs and giving that sense of "great spirit, beauty and
effect to the composition" to which Adam refers.
|
|
|
keywords: Robert Adam,
architecture, Georgian Architecture, C18 architecture, urban design,
visionary architecture, architectural visionary, visionary,
architectural, architectural design, Development of
eighteenth-century edinburgh, Edinburgh's New Town, New Town,
Edinburgh, Scotland, Vision of Edinburgh, Julian Small, Sandy
Kinghorn, Cadking
Design Ltd, visual
catalog, visual catalogues, interactive multimedia catalogue,
interactive multimedia catalog, multimedia catalogue, multimedia
catalogue, architecture catalogue, architecture catalog
|
|




