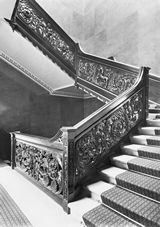 |
||||||||
| Hamilton Palace (site), Hamilton, South Lanarkshire | ||||||||
 © Country Life Picture Library |
View of late 17th-century staircase This view shows the oak-balustraded scale-and-platt (flight and landing) staircase created by the master carver, William Morgan for William, 3rd Duke (1634-94) and Anne, Duchess of Hamilton (1632-1716). Each of the ten rails which make up the stair is from a single piece of wood, and the ten panels are intricately carved with flowing foliaceous ornament, variously containing human figures, animals and the intertwined monogram, W and A, for William and Anne, surmounted by ducal coronet (bottom left). The newly created stairwell has marbled walls and on the main floors (not shown in this image) classical statuary set in niches. |
|||||||
|
This image is one of a series of 133 surviving photographic plates taken by A E Henson, a staff photographer of Country Life, to accompany articles by H Avray Tipping on the palace and its picture collections in 1919. At that date, the fate of the doomed palace was already sealed and the plates were used to illustrate Christie's catalogue of the sale of the remaining contents held on 12 November 1919. |
||||||||
|
|
|
|
|
|
|
|
|
|