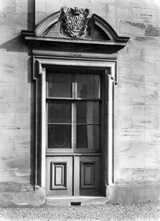 |
||||||||
| Hamilton Palace (site), Hamilton, South Lanarkshire | ||||||||
 © Country Life Picture Library |
Detail of courtyard doorway in east wing Latterly converted into a window, this is the southernmost of two original doorways which opened directly into the courtyard from the east range. As designed in the 1690s, it served one of the four ground-floor rooms in the range, all of which were assigned to the principal servants of the ducal household. In the east wall of this particular room, opposite the doorway, a newel (turnpike) service or 'back' stair led directly to the floors above. Hamilton did not evidently lend itself to the creation of a full or half basement, in which, according to best contemporary practice, servants might work unseen and unheard by members of the family. |
|||||||
|
This doorway surround is typical of the style and quality of the late 17th-century carved detail in the palace. It represents the height of architectural fashion at the date of 'The Great Design' and remains relatively sharp and crisp as it awaits demolition. The door architrave is formed with a pronounced bolection (raised) moulding which is shouldered or 'lugged' (literally, with ears or 'lugs') at the head. A plain pulvinated (bellied) frieze is surmounted by an open pediment and shield which bears a coronet and monogram containing the intertwined letters W and A for William and Anne, 3rd Duke and Duchess of Hamilton. |
||||||||
|
|
|
|
|
|
|
|
|
|