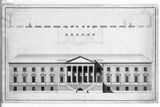 |
||||||||
| Hamilton Palace (site), Hamilton, South Lanarkshire | ||||||||
 © Lennoxlove House Ltd |
Photographic copy of design for addition to north front by Francesco Saponieri Upon his succession to the ducal title and estates in 1819, Alexander, 10th Duke of Hamilton (1767-1852), then aged 51, lost no time in reviving plans to enhance and enlarge the north front of Hamilton Palace, a scheme which had lain dormant since the time of the 5th Duke in the 1730s. His aim was to erect a grand residence which not only reflected the increasing wealth and national standing of the family but also provided an appropriately grand setting for the considerable art collections which he continued to gather and inherit. |
|||||||
|
This drawing, a design for an addition with a portico, is one of three drawn up by a Neapolitan architect, Francesco Saponieri, two of which, including this one, are signed (bottom right) and dated 'Rome 1819' (bottom left). It follows the general lines of the elevation proposed by William Adam (1689-1748) some 90 years earlier, but it is of 15, not 19 window bays, has no end pavilions and the main frontispiece is a portico of hexastyle as opposed to tetrastyle form (that is, of six columns not four) and is associated with a perron (staircase) of a straight-flighted, not curved variety. Saponieri was presumably known to the duke through his art collecting visits to Italy, but it is not known whether Saponieri actually visited Hamilton or, more likely, worked up these proposals from the Adam drawings, published in Vitruvius Scoticus as recently as 1812. Whatever the case, Saponieri's, as opposed to Adam's, drawings appear to have formed the basis of the architectural interpretation eventually worked out by the 10th Duke in collaboration with the renowned Glasgow architect, David Hamilton (1768-1843). |
||||||||
|
|
|
|
|
|
|
|
|
|