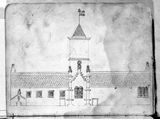 |
||||||||
| Hamilton Collegiate Church (site), Hamilton Low Parks, Hamilton, South Lanarkshire | ||||||||
 © RCAHMS |
Drawing by Isaac Miller, c.1677 |
|||||||
|
This drawing of the south elevation of the church in about 1677 shows the nave (left) with an entrance porch and four window bays, a central tower apparently associated with a short, buttressed and crowstepped transept, and (right) a chancel of roughly equal length to the nave, with what appears to be a slightly distorted representation of a three-sided apse at the east end. A church of this general design and appearance, with more generous fenestration at the east end, is also depicted on a near-contemporary view of Hamilton by John Slezer which was published in his Theatrum Scotiae (c.1693). Little is known of Isaac Miller, the draughtsman who produced this and other drawings of Hamilton Palace at this date, though he may have been of the celebrated family of Quakers of this name who were employed as gardeners by the Duke and Duchess of Hamilton. Duchess Anne (1632-1716) planned to build a new church next to the new school which she had had erected in the 'Hietoun', but it was not until 1732 that a new parish church was erected some 0.4km from the palace up hill beyond the 'Hietoun'. The medieval church was thereupon largely demolished with the exception of the east end and the attached aisle which served as the burial place of the ducal family. |
||||||||
|
|
|
|
|
|
|
|
|
|
 Engraving
from 1791 Engraving
from 1791 |
||||||||
|
|
|
|
|
|
|
|
|
|