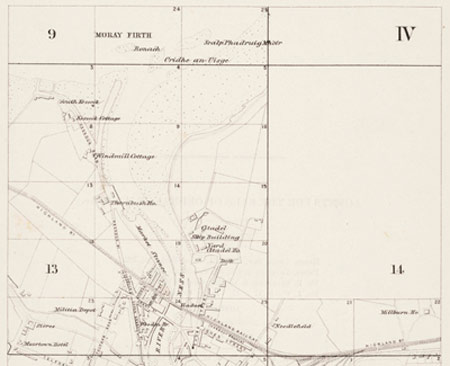|
Town Plan of Inverness (north part) Surveyed: 1867-8 Scale: 1:500
Click the graphic index below to view each sheet:
Zoom on this overview?

Background Information Sheet Details Symbols Abbreviations
OS Town Plans Home | Copyright | Enquiries & Printouts
| 
