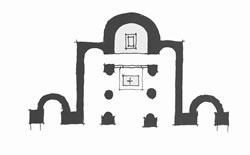 |
The
east end as it probably looked in the mid-twelfth century
- SMC089
This
diagram is a conjectural plan of the east end of St Magnus
Cathedral during the mid-twelfth century. The choir was shorter
than it is today and had an apsed chapel.
The apsed chapel in the choir was the shrine of St Magnus.
The relics were interred in the Cathedral in 1146 after being
moved from Birsay. The passage behind the high altar was by
pilgrims to view the shrine of St Magnus.
The choir aisles and the passage behind the high altar were
used as a circuit for pilgrims. Few examples of this style
of apse shrine survive as almost all of them have been demolished
for later expansion, just like at St Magnus Cathedral.
|