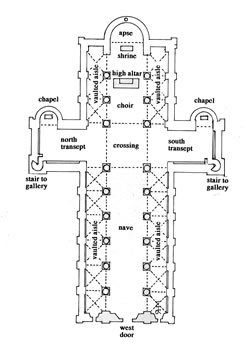 |
The
first stage of construction of St Magnus Cathedral from
1137-1150s - SMC086
The
first design of St Magnus Cathedral was influenced by Durham
Cathedral and Dunfermline Abbey. This original design was
of a cruciform church with apsed chapels at the eastern ends
of the choir and both transepts.
The original design called for vaulted aisles in the choir
and nave, and a tower over the crossing. The arcading of the
aisles would consist of circular piers and arches that would
support a triforium level, and above that a clerestory level.
By the 1150s the choir was completed, the transepts had been
constructed to triforium level, and the crossing and nave
were less than half complete. After the deaths of Earl Rognvald
and Bishop William, work stopped until the late twelfth century.
|